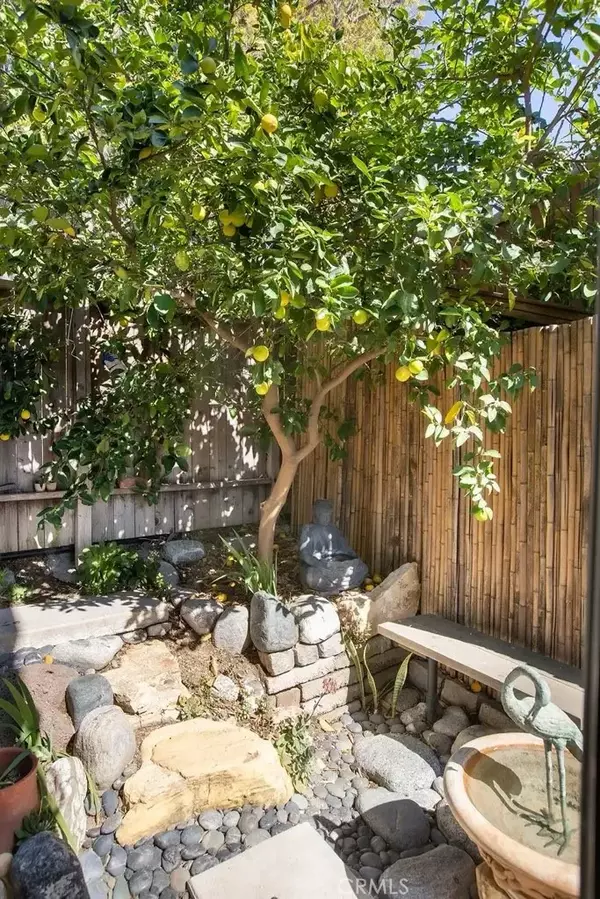$1,245,000
$1,195,000
4.2%For more information regarding the value of a property, please contact us for a free consultation.
733 Crane Boulevard Mount Washington, CA 90065
2 Beds
2 Baths
1,378 SqFt
Key Details
Sold Price $1,245,000
Property Type Single Family Home
Sub Type Detached
Listing Status Sold
Purchase Type For Sale
Square Footage 1,378 sqft
Price per Sqft $903
MLS Listing ID GD25044564
Sold Date 04/15/25
Bedrooms 2
Full Baths 2
Year Built 1961
Property Sub-Type Detached
Property Description
Near the Top of Mt Washington with a spectacular view: Immerse yourself in the tranquility of this peaceful home located on a non through street, nestled within a woodland setting that offers breathtaking, unobstructed views from every light filled room. The upper level offers an open floor plan living room with dining area, hardwood flooring, tile bathroom, an updated kitchen including quartz counters and stainless steel appliances with ceramic flooring. The lower level boasts two bedrooms, a versatile den that can effortlessly transform into an office, library, or a third bedroom, a second tiled bathroom and a separate laundry room with ample storage area. Upgrades include dual pained windows and sliding doors, newer central heating and air conditioning unit and a mini split for area temperature control. Step outside into the tranquil front yard with hot tub for relaxation in a zen garden setting. The lower grounds offer a variety of fruit trees, vegetable planting area and a peaceful retreat. Discover the undeniable charm of this serene haven and envision yourself enjoying its beauty. 733 Crane Blvd is being sold As-Is. Schedule your private showing today and take the first step into your new home!
Location
State CA
County Los Angeles
Zoning LAR1
Direction San Rafael to left on Moon then right on Crane
Interior
Interior Features Balcony, Ceramic Counters, Copper Plumbing Full, Living Room Deck Attached
Heating Fireplace, Forced Air Unit
Cooling Central Forced Air, Gas
Flooring Other/Remarks
Fireplaces Type FP in Living Room
Fireplace No
Appliance Dishwasher, Disposal, Refrigerator, Gas Oven, Gas Stove
Laundry Gas & Electric Dryer HU, Washer Hookup
Exterior
Garage Spaces 2.0
Utilities Available Electricity Connected, Natural Gas Connected, Sewer Connected, Water Connected
View Y/N Yes
View Valley/Canyon, Other/Remarks, Catalina, Neighborhood, City Lights
Roof Type Composition
Accessibility 2+ Access Exits, Parking
Porch Deck, Wood
Total Parking Spaces 4
Building
Story 2
Sewer Public Sewer
Level or Stories 2
Others
Senior Community No
Tax ID 5466005023
Acceptable Financing Cash, Cash To New Loan, Conventional
Listing Terms Cash, Cash To New Loan, Conventional
Special Listing Condition Standard
Read Less
Want to know what your home might be worth? Contact us for a FREE valuation!

Our team is ready to help you sell your home for the highest possible price ASAP

Bought with John Christopher Compass






