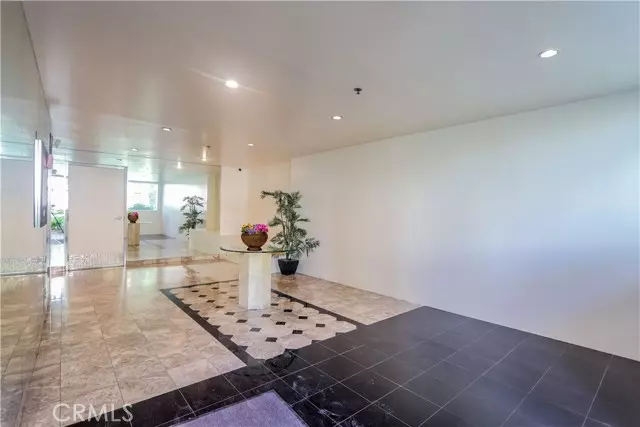$1,220,000
$1,258,000
3.0%For more information regarding the value of a property, please contact us for a free consultation.
410 N Oakhurst Drive #101 Beverly Hills, CA 90210
2 Beds
3 Baths
1,528 SqFt
Key Details
Sold Price $1,220,000
Property Type Condo
Listing Status Sold
Purchase Type For Sale
Square Footage 1,528 sqft
Price per Sqft $798
MLS Listing ID PW24183369
Sold Date 11/15/24
Style All Other Attached
Bedrooms 2
Full Baths 2
Half Baths 1
Construction Status Turnkey,Updated/Remodeled
HOA Fees $600/mo
HOA Y/N Yes
Year Built 1991
Lot Size 5,512 Sqft
Acres 0.1265
Property Description
Discover a charming gem condominium unit in Beverly Hills. This fully updated 2 bed, 2.5 bath, 1,528SF, turnkey property awaits you to embrace its comfort and cozy living on a renowned tree-lined street. This contemporary style building is north of Burton Way and south of Beverly blvd, you can walk to nearby grocery stores or the weekend farmer's market. Enter the building through the walkway surrounded by a beautiful green front lawn, where an elevator leads to this elevated 1st floor front unit that adds more private access than being situated on ground level. You will be welcomed by a living room with abundant natural lighting through many windows, shiny tile floors, and a modern fireplace. The adjacent kitchen and dining area are perfect for family gatherings and entertaining guests. Through the private hallway, the guest bathroom and secondary bedroom are spaced on each side and the master suite is followed at the end of the hallway. Both bedrooms are adorned with well-designed walk-in closets and full bathrooms, providing privacy. The master suite features a large balcony, cozy fireplace, grand bathroom with an oversized bathtub, dual sink vanity, and a separate walk-in shower area. Don't miss out on this rare opportunity to call it your Sweet Home and enjoy all the benefits that the iconic city of Beverly Hills will offer!
Discover a charming gem condominium unit in Beverly Hills. This fully updated 2 bed, 2.5 bath, 1,528SF, turnkey property awaits you to embrace its comfort and cozy living on a renowned tree-lined street. This contemporary style building is north of Burton Way and south of Beverly blvd, you can walk to nearby grocery stores or the weekend farmer's market. Enter the building through the walkway surrounded by a beautiful green front lawn, where an elevator leads to this elevated 1st floor front unit that adds more private access than being situated on ground level. You will be welcomed by a living room with abundant natural lighting through many windows, shiny tile floors, and a modern fireplace. The adjacent kitchen and dining area are perfect for family gatherings and entertaining guests. Through the private hallway, the guest bathroom and secondary bedroom are spaced on each side and the master suite is followed at the end of the hallway. Both bedrooms are adorned with well-designed walk-in closets and full bathrooms, providing privacy. The master suite features a large balcony, cozy fireplace, grand bathroom with an oversized bathtub, dual sink vanity, and a separate walk-in shower area. Don't miss out on this rare opportunity to call it your Sweet Home and enjoy all the benefits that the iconic city of Beverly Hills will offer!
Location
State CA
County Los Angeles
Area Beverly Hills (90210)
Zoning LAR4
Interior
Interior Features Bar
Cooling Central Forced Air
Flooring Laminate, Tile, Wood
Fireplaces Type FP in Living Room
Equipment Dishwasher, Disposal, Dryer, Refrigerator, Washer, Gas Oven, Gas Range
Appliance Dishwasher, Disposal, Dryer, Refrigerator, Washer, Gas Oven, Gas Range
Laundry Inside
Exterior
Garage Assigned, Tandem
Garage Spaces 2.0
Utilities Available Cable Available, Electricity Connected, Natural Gas Connected, Water Connected
View Neighborhood
Total Parking Spaces 2
Building
Story 4
Lot Size Range 4000-7499 SF
Sewer Public Sewer
Water Public
Architectural Style Contemporary
Level or Stories 1 Story
Construction Status Turnkey,Updated/Remodeled
Others
Monthly Total Fees $613
Acceptable Financing Cash, Cash To New Loan
Listing Terms Cash, Cash To New Loan
Special Listing Condition Standard
Read Less
Want to know what your home might be worth? Contact us for a FREE valuation!

Our team is ready to help you sell your home for the highest possible price ASAP

Bought with RE/MAX College Park Realty






