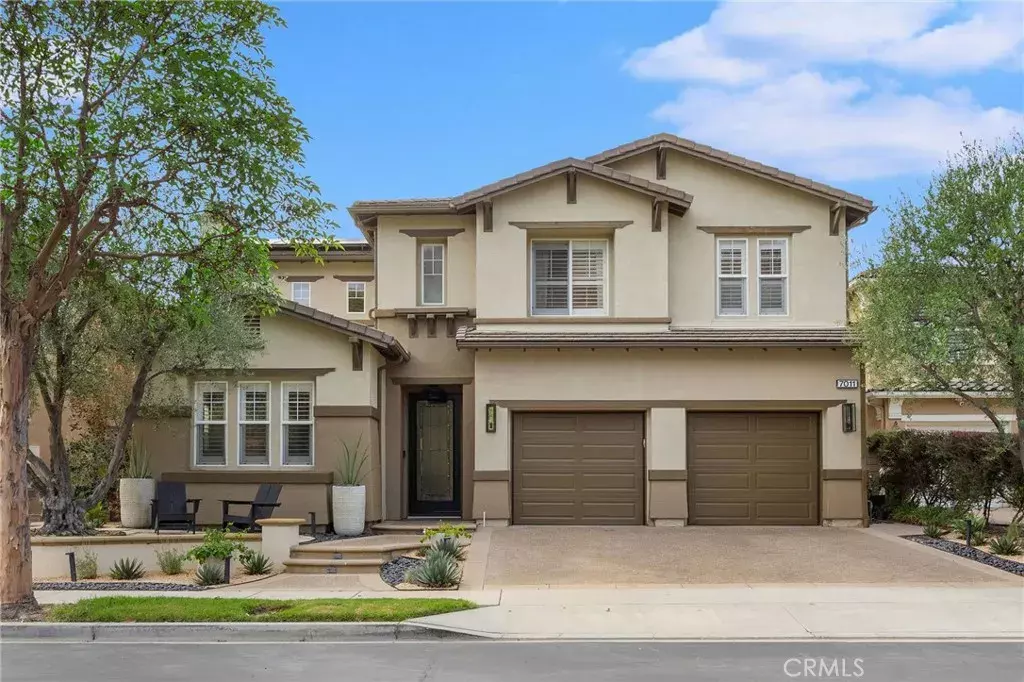
7011 Camino Del Vistazo San Clemente, CA 92673
5 Beds
4 Baths
3,600 SqFt
Open House
Sat Oct 25, 11:00am - 4:00pm
Sun Oct 26, 11:00am - 4:00pm
UPDATED:
Key Details
Property Type Single Family Home
Sub Type Detached
Listing Status Active
Purchase Type For Sale
Square Footage 3,600 sqft
Price per Sqft $610
Subdivision Compass Pointe (Comp)
MLS Listing ID OC25240233
Style Craftsman,Craftsman/Bungalow,Traditional
Bedrooms 5
Full Baths 4
HOA Fees $300/mo
Year Built 2001
Lot Size 6,207 Sqft
Property Sub-Type Detached
Property Description
Location
State CA
County Orange
Direction From I-5 (the San Diego Freeway): Take the Avenida Pico exit. Head east on Avenida Pico. Turn right onto Camino La Pedriza. Turn left onto Camino Del Vistazo. Continue up the hill 7011 Camino Del Vistazo will be on your left.
Interior
Heating Fireplace, Forced Air Unit
Cooling Central Forced Air, Gas
Flooring Wood
Fireplaces Type FP in Family Room, FP in Living Room
Fireplace No
Appliance Dishwasher, Disposal, Microwave, Refrigerator, Solar Panels, 6 Burner Stove, Double Oven, Freezer, Gas Oven
Exterior
Parking Features Direct Garage Access, Garage
Garage Spaces 3.0
Fence Wood
Utilities Available Cable Available, Electricity Available, Natural Gas Available, Phone Available
Amenities Available Playground, Barbecue, Pool
View Y/N Yes
Water Access Desc Public
View Mountains/Hills
Roof Type Tile/Clay
Accessibility Parking
Porch Concrete
Total Parking Spaces 5
Building
Story 2
Sewer Public Sewer
Water Public
Level or Stories 2
Others
HOA Name Forster Highlands
Tax ID 67810440
Special Listing Condition Standard







