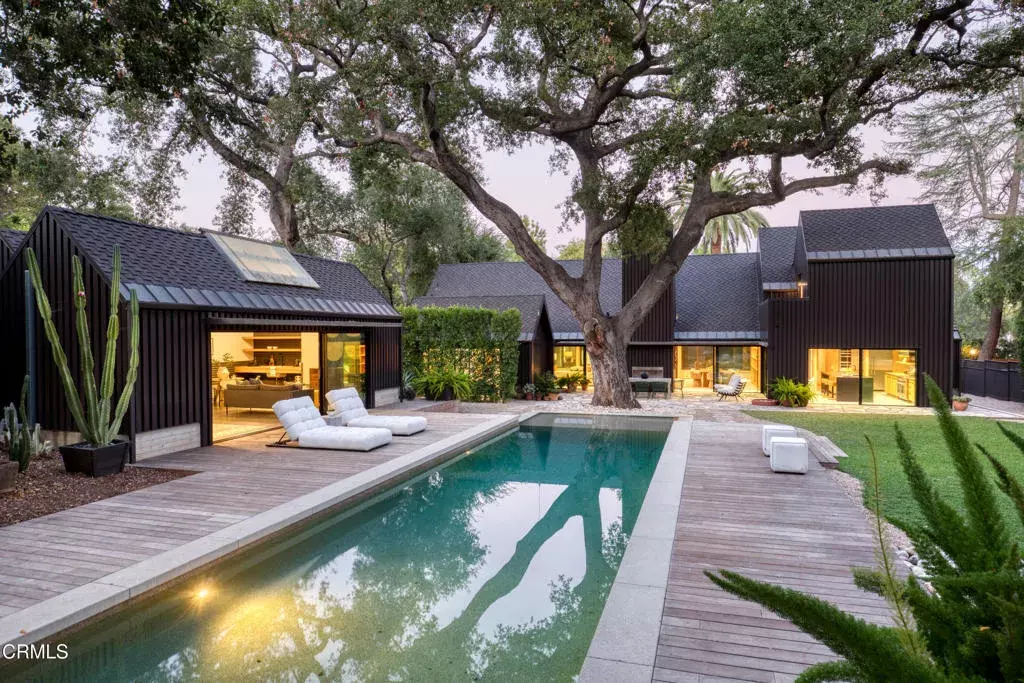
1155 Linda Vista Avenue Pasadena, CA 91103
5 Beds
7 Baths
6,571 SqFt
Open House
Sun Oct 26, 2:00pm - 4:00pm
UPDATED:
Key Details
Property Type Single Family Home
Sub Type Detached
Listing Status Active
Purchase Type For Sale
Square Footage 6,571 sqft
Price per Sqft $1,064
MLS Listing ID P1-24657
Style Contemporary,Custom Built,Modern
Bedrooms 5
Full Baths 6
Half Baths 2
Year Built 2021
Lot Size 0.554 Acres
Property Sub-Type Detached
Property Description
Location
State CA
County Los Angeles
Community Horse Trails
Direction South off Lida St and North of El Mirador Dr, just South of Salvia Canyon.
Interior
Interior Features Balcony, Beamed Ceilings, Copper Plumbing Full, Dry Bar, Recessed Lighting, Stone Counters, Two Story Ceilings
Heating Zoned Areas, Fireplace, Forced Air Unit, High Efficiency
Cooling Central Forced Air, Zoned Area(s)
Flooring Tile, Wood
Fireplaces Type Game Room, Great Room
Fireplace No
Appliance Dishwasher, Dryer, Refrigerator, Washer, Water Softener, 6 Burner Stove, Double Oven, Freezer, Ice Maker, Vented Exhaust Fan, Water Line to Refr, Gas Range
Exterior
Parking Features Direct Garage Access, Garage, Garage Door Opener
Garage Spaces 4.0
Fence Wrought Iron, Wood
Pool Below Ground, Gunite, Filtered, Pebble, Waterfall
View Y/N Yes
Water Access Desc Public
Roof Type Composition,Shingle
Porch Deck, Concrete, Patio, Patio Open, Terrace, Wood
Total Parking Spaces 8
Building
Story 2
Sewer Public Sewer
Water Public
Level or Stories 2
Others
Tax ID 5705015020
Special Listing Condition Standard







