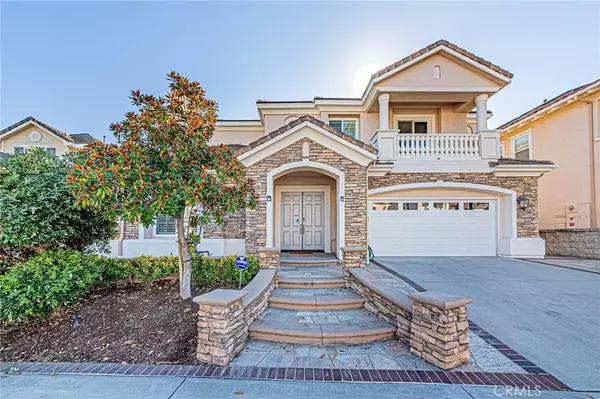
18742 Turfway Yorba Linda, CA 92886
6 Beds
4.5 Baths
4,976 SqFt
Open House
Fri Oct 24, 3:00pm - 7:00pm
Sat Oct 25, 1:00pm - 4:00pm
Sun Oct 26, 1:00pm - 4:00pm
UPDATED:
Key Details
Property Type Single Family Home
Sub Type Detached
Listing Status Active
Purchase Type For Sale
Square Footage 4,976 sqft
Price per Sqft $703
MLS Listing ID PW25242379
Style Modern
Bedrooms 6
Full Baths 4
Half Baths 1
Year Built 2005
Lot Size 8,543 Sqft
Property Sub-Type Detached
Property Description
Location
State CA
County Orange
Community Horse Trails
Direction Bastanchury and Lakeview
Interior
Interior Features Balcony, Bar, Pantry, Recessed Lighting, Wet Bar
Heating Fireplace, Forced Air Unit
Cooling Central Forced Air
Flooring Stone, Tile, Wood
Fireplaces Type FP in Family Room
Fireplace No
Appliance Dishwasher, Microwave, Refrigerator, Water Softener, 6 Burner Stove, Convection Oven, Gas Oven, Barbecue, Gas Range
Exterior
Parking Features Direct Garage Access, Garage
Garage Spaces 3.0
Utilities Available Cable Available, Electricity Connected, Natural Gas Connected, Water Connected
View Y/N Yes
Water Access Desc Public
View Panoramic, Catalina, Neighborhood, City Lights
Porch Brick, Concrete
Total Parking Spaces 3
Building
Story 2
Sewer Public Sewer
Water Public
Level or Stories 2
Others
Tax ID 32351124
Special Listing Condition Standard
Virtual Tour https://vimeo.com/1128387859







