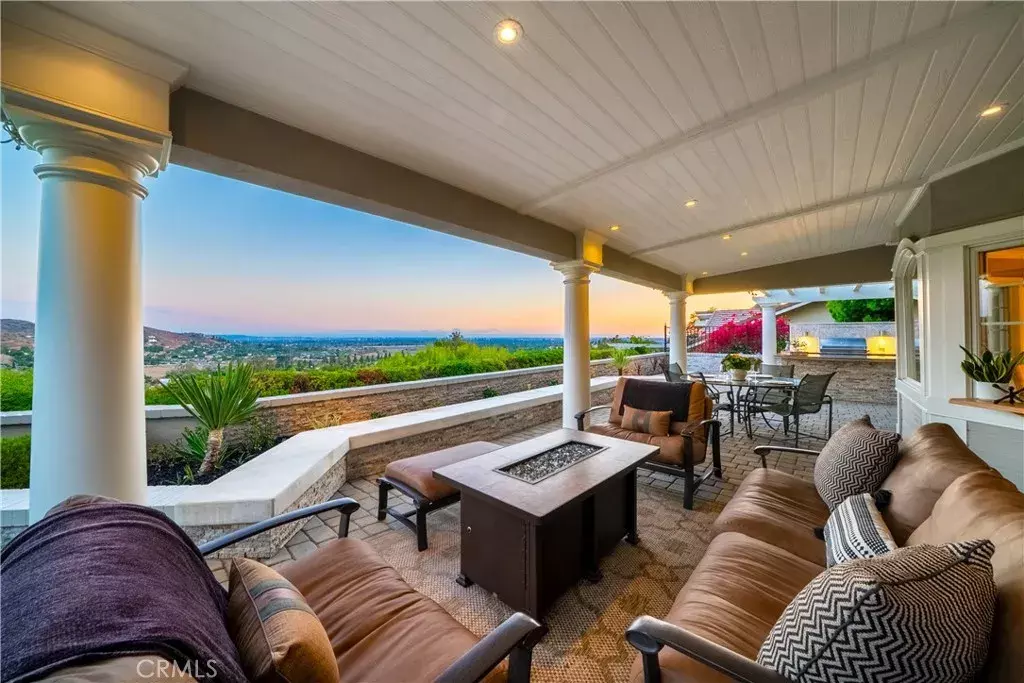5608 E Crest De Ville Avenue Orange, CA 92867
3 Beds
3.5 Baths
3,292 SqFt
OPEN HOUSE
Sat Aug 16, 1:00pm - 4:00pm
Sun Aug 17, 1:00pm - 4:00pm
UPDATED:
Key Details
Property Type Single Family Home
Sub Type All Other Attached
Listing Status Active
Purchase Type For Sale
Square Footage 3,292 sqft
Price per Sqft $637
MLS Listing ID PW25173177
Style Traditional
Bedrooms 3
Full Baths 2
Half Baths 1
HOA Fees $360/mo
Year Built 1977
Property Sub-Type All Other Attached
Property Description
Location
State CA
County Orange
Direction E Cannon, N Serrano
Interior
Interior Features Bar, Coffered Ceiling(s), Granite Counters, Pantry, Recessed Lighting, Two Story Ceilings
Heating Forced Air Unit
Cooling Central Forced Air
Flooring Carpet, Tile, Wood
Fireplaces Type FP in Family Room
Fireplace No
Appliance Dishwasher, Disposal, Microwave, Double Oven, Gas Stove, Barbecue
Exterior
Parking Features Direct Garage Access, Garage
Garage Spaces 3.0
Fence Wrought Iron
Utilities Available Electricity Connected, Natural Gas Connected, Sewer Connected
Amenities Available Controlled Access
View Y/N Yes
Water Access Desc Public
View Mountains/Hills, Panoramic, Catalina, City Lights
Roof Type Tile/Clay
Porch Covered
Building
Story 2
Sewer Public Sewer
Water Public
Level or Stories 2
Others
HOA Name Crest De Ville Community
HOA Fee Include Exterior Bldg Maintenance
Tax ID 37013101
Special Listing Condition Standard






