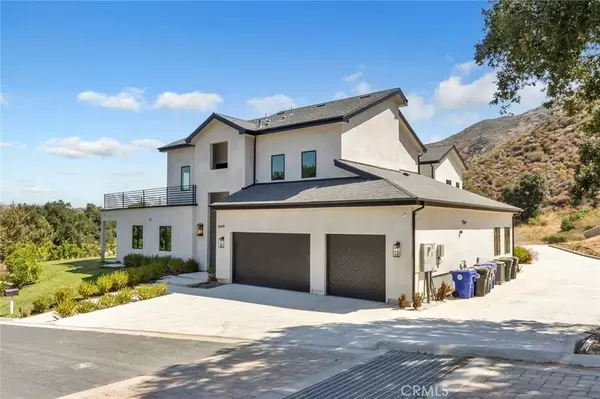26474 Ranch Creek Road Canyon Country, CA 91387
5 Beds
5.5 Baths
5,446 SqFt
OPEN HOUSE
Sat Aug 16, 1:00pm - 4:00pm
Sun Aug 17, 10:00am - 1:00pm
UPDATED:
Key Details
Property Type Single Family Home
Sub Type Detached
Listing Status Active
Purchase Type For Sale
Square Footage 5,446 sqft
Price per Sqft $578
Subdivision Custom Sand Canyon (Csand)
MLS Listing ID SR25176680
Style Contemporary
Bedrooms 5
Full Baths 4
Half Baths 1
HOA Fees $200/mo
Year Built 2024
Property Sub-Type Detached
Property Description
Location
State CA
County Los Angeles
Community Horse Trails
Zoning SCNU4
Direction Sand Canyon Rd. turn onto Iron Canyon Rd. Then a right to get to the gates.
Interior
Interior Features Balcony
Heating Forced Air Unit
Cooling Central Forced Air
Flooring Wood
Fireplaces Type FP in Living Room
Fireplace No
Appliance Microwave, Refrigerator, Convection Oven, Barbecue
Exterior
Garage Spaces 3.0
Amenities Available Call for Rules, Security
View Y/N Yes
Water Access Desc Public
View Mountains/Hills, Trees/Woods, City Lights
Porch Covered, Concrete, Patio, Porch
Building
Story 2
Sewer Public Sewer
Water Public
Level or Stories 2
Others
HOA Name OAK CREEK RANCH HOMEOWNER
HOA Fee Include Security
Tax ID 2848005067
Special Listing Condition Standard






