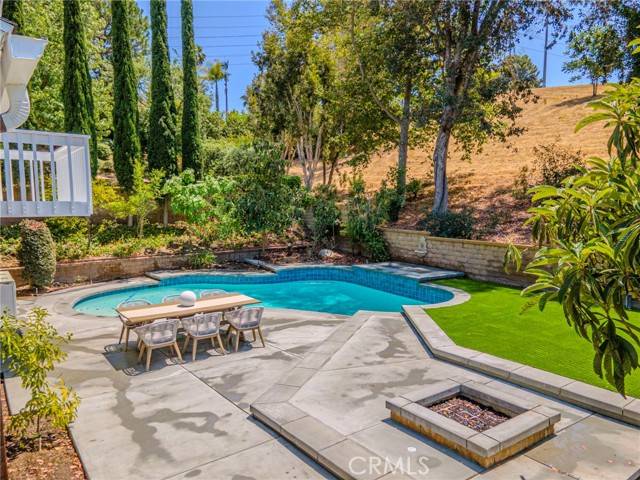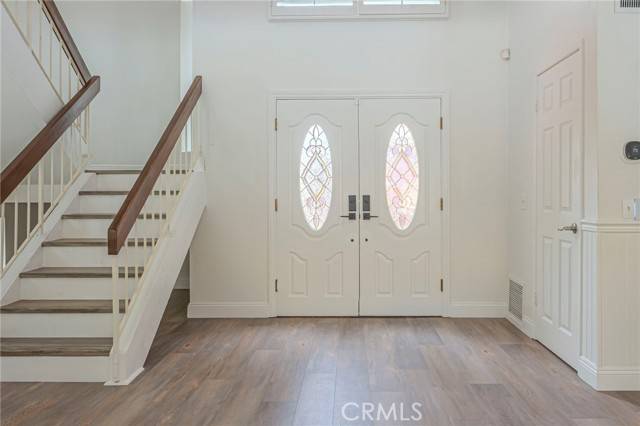25551 El Capitan Laguna Hills, CA 92653
4 Beds
3 Baths
2,841 SqFt
OPEN HOUSE
Sat Jun 28, 12:00pm - 4:00pm
Sun Jun 29, 12:00pm - 4:00pm
UPDATED:
Key Details
Property Type Single Family Home
Sub Type Detached
Listing Status Active
Purchase Type For Sale
Square Footage 2,841 sqft
Price per Sqft $562
MLS Listing ID OC25137049
Style Detached
Bedrooms 4
Full Baths 3
HOA Y/N No
Year Built 1979
Lot Size 8,190 Sqft
Acres 0.188
Property Sub-Type Detached
Property Description
Welcome to an Exceptional Home in the Lovely Enclave called Aliso Place! As you arrive at you are first struck by the Beautiful curb appeal & big driveway with 3 Car garage! Step through the Gate to Stunning Front Patio made for Relaxing after a long Day! From the front Patio you enter through Double Doors to this Massive, Stunning Home. The size (2901 Sq Ft) is well used! First you are greeted by an inviting Living Room with a beautiful Fireplace & lovely Laminate floor. Next is a huge Dining Room with slider out to rear yard. Big Family Kitchen has quartz Counters. Recessed Lighting & overlooks the Big Private rear Yard & is open to Marvelous Giant Family Room Upstairs is a dramatic Hall with Laminate Floor over Living Room leading to the Primary Suite with a Large Bedroom with Balcony & Stunning Ensuite Upgraded Bathroom, Walk-In Shower & Large Double Vanity with Quartz Counters ! The 3 Secondary Bedrooms are exceptionally Large. Owners added a custom built Home Office which is amazing! Much upgrading has been done in this home such as all windows are dual paned, yard lighting, complete repipe with pex, replaced roof, recessed lighting! Upgraded pool and backyard. Great natural light! Other extras are: go to El Conejo Park without crossing a street, Great Schools, Near Ocean, Great Freeways, No HOA, An Amazing Neighborhood & low Tax rate! Don't Miss This One, It is a Find!
Location
State CA
County Orange
Area Oc - Laguna Hills (92653)
Interior
Interior Features Balcony
Cooling Central Forced Air
Flooring Laminate
Fireplaces Type FP in Living Room
Equipment Dishwasher, Microwave, Refrigerator, Gas Oven, Gas Range
Appliance Dishwasher, Microwave, Refrigerator, Gas Oven, Gas Range
Laundry Garage
Exterior
Parking Features Garage
Garage Spaces 2.0
Pool Below Ground, Private
Utilities Available Cable Available, Electricity Connected, Natural Gas Available, Phone Available, Water Available
View Mountains/Hills, Valley/Canyon, Pool, City Lights
Roof Type Composition
Total Parking Spaces 2
Building
Lot Description Curbs
Story 2
Lot Size Range 7500-10889 SF
Sewer Public Sewer
Water Public
Architectural Style Traditional
Level or Stories 2 Story
Others
Monthly Total Fees $1
Acceptable Financing Cash To New Loan
Listing Terms Cash To New Loan
Special Listing Condition Standard
Virtual Tour https://my.matterport.com/show/?m=W8KDehFi7Zf&brand=0&mls=1&






