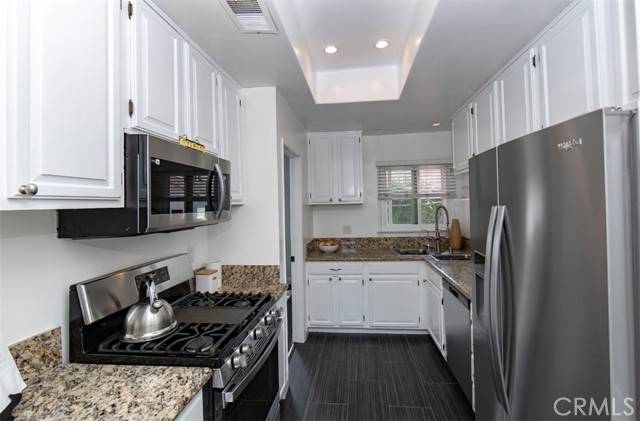2506 5th Street #2 Santa Monica, CA 90405
3 Beds
3 Baths
1,482 SqFt
OPEN HOUSE
Sat Jun 28, 2:00pm - 5:00pm
Sun Jun 29, 10:00am - 2:00pm
UPDATED:
Key Details
Property Type Condo
Listing Status Active
Purchase Type For Sale
Square Footage 1,482 sqft
Price per Sqft $1,012
MLS Listing ID SR25141200
Style All Other Attached
Bedrooms 3
Full Baths 2
Half Baths 1
Construction Status Repairs Cosmetic
HOA Fees $400/mo
HOA Y/N Yes
Year Built 1981
Lot Size 6,023 Sqft
Acres 0.1383
Property Description
Tucked away in a quiet, well-maintained four-unit complex in Santa Monicas coveted Ocean Park neighborhood, this updated 3-bedroom, 2.5-bath townhome offers an ideal blend of space, comfort, and location. Spanning approximately 1,500 sq ft, the home features a formal entry, high ceilings, and refinished hardwood floors throughout. The spacious living area includes a gas fireplace, recessed lighting, and opens to a private outdoor patio perfect for morning coffee or evening relaxation. The kitchen has been refreshed with updated stainless-steel appliances, granite countertops, and in-unit laundry with energy-efficient machines. The oversized primary suite includes a private balcony with treetop and neighborhood views, while the second en-suite bedroom is perfect for guests or a home office. Additional highlights include central A/C, a freshly painted interior, a brand-new roof (2025, no assessment), and direct access to a private 2-car garage with extra storage. Enjoy abundant natural light from both east- and west-facing windows. Located just five blocks from the beach and close to Main Street shops, cafes, yoga studios, the farmers market, and the newly remodeled John Muir/SMASH campus (reopening in 2025). HOA dues are $400/month and include water, trash, and exterior maintenance. All appliances are included. Pet-friendly and no rental restrictions.
Location
State CA
County Los Angeles
Area Santa Monica (90405)
Zoning SMOP2*
Interior
Interior Features Granite Counters
Cooling Central Forced Air
Flooring Tile, Wood
Fireplaces Type FP in Family Room, Gas
Equipment Dishwasher, Dryer, Microwave, Washer, Ice Maker, Self Cleaning Oven, Gas Range, Water Purifier
Appliance Dishwasher, Dryer, Microwave, Washer, Ice Maker, Self Cleaning Oven, Gas Range, Water Purifier
Laundry Inside
Exterior
Exterior Feature Stucco
Parking Features Assigned, Gated, Garage - Single Door, Garage Door Opener
Garage Spaces 2.0
Fence Excellent Condition, Vinyl, Wood
View Neighborhood
Total Parking Spaces 3
Building
Lot Description Sidewalks
Story 2
Lot Size Range 4000-7499 SF
Sewer Conventional Septic
Water Public
Architectural Style Mediterranean/Spanish
Level or Stories 2 Story
Construction Status Repairs Cosmetic
Others
Monthly Total Fees $460
Miscellaneous Storm Drains
Acceptable Financing Cash, Conventional, Lease Option, Cash To New Loan
Listing Terms Cash, Conventional, Lease Option, Cash To New Loan
Special Listing Condition Standard






