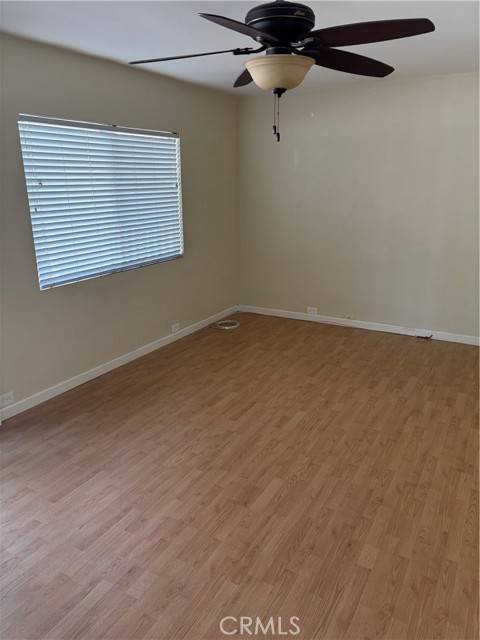5446 Rockne Avenue Whittier, CA 90601
3 Beds
2 Baths
1,582 SqFt
UPDATED:
Key Details
Property Type Single Family Home
Sub Type Detached
Listing Status Active
Purchase Type For Sale
Square Footage 1,582 sqft
Price per Sqft $584
MLS Listing ID PW25140155
Style Detached
Bedrooms 3
Full Baths 2
Construction Status Additions/Alterations,Building Permit,Termite Clearance
HOA Y/N No
Year Built 1955
Lot Size 6,845 Sqft
Acres 0.1571
Property Sub-Type Detached
Property Description
Beautiful home on delightful street about one mile west of 605 Fwy and just east of Norwalk Blvd. Home has new roof installed in April 2025, new electrical panel and plugs and switches in April and May 2025 as well. Both with City of Whittier permits. The exterior was completely repainted with all termited or dryrot removed in order to provide buyer a free and clear termite prior to COE. The south side two bedrooms and hallway bathroom were panted and upgraded with new drawer handles, new toilet, new flooring, new medicine chest in bathroom. The original hardwood floors are exposed and in excellent condition. The seller couldn't do everything to the home that would have pushed the price higher as this isn't a flip, but an owner that received in through a family trust. With some creativity of an architect and engineer, the kitchen, dining room, original 3rd bedroom and 3/4 bathroom could possibly be rearranged to better use the space for a large master bedroom suite and a much larger master bathroom. The home is certainly livable the way it has been currently upgraded but has the potential to be really special for family and friend get together with the pool and spa and covered patio. The pool pump was changed about one year ago, and the filter was just taken apart to be cleaned with two grids replaced. Long term pool person and gardener has taken care of the outside for many years. Very close to Whittier and 605 Bike Trail and Puente Hill Preserve Trailhead on Workman Mill.
Location
State CA
County Los Angeles
Area Whittier (90601)
Zoning WHR106
Interior
Cooling Central Forced Air
Flooring Laminate, Wood
Equipment Electric Oven, Electric Range
Appliance Electric Oven, Electric Range
Laundry Closet Full Sized
Exterior
Parking Features Garage - Two Door, Garage Door Opener
Garage Spaces 2.0
Pool Below Ground, Private, Gunite
Utilities Available Cable Available, Electricity Connected, Natural Gas Connected, Sewer Connected
Roof Type Composition
Total Parking Spaces 5
Building
Lot Description Landscaped
Story 1
Lot Size Range 4000-7499 SF
Sewer Public Sewer, Sewer Paid
Water Public
Architectural Style Traditional
Level or Stories 1 Story
Construction Status Additions/Alterations,Building Permit,Termite Clearance
Others
Monthly Total Fees $77
Acceptable Financing Cash, Cash To New Loan
Listing Terms Cash, Cash To New Loan
Special Listing Condition Standard






