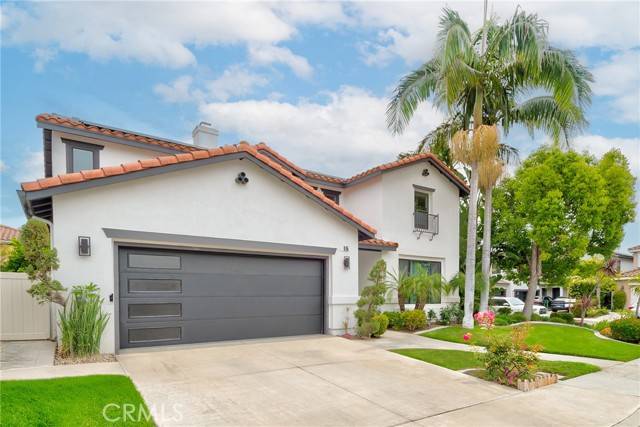15 Medlar Irvine, CA 92618
5 Beds
3 Baths
3,128 SqFt
UPDATED:
Key Details
Property Type Single Family Home
Sub Type Detached
Listing Status Active
Purchase Type For Sale
Square Footage 3,128 sqft
Price per Sqft $830
MLS Listing ID OC25118704
Style Detached
Bedrooms 5
Full Baths 3
HOA Fees $133/mo
HOA Y/N Yes
Year Built 1999
Lot Size 5,837 Sqft
Acres 0.134
Property Sub-Type Detached
Property Description
Welcome to 15 Medlar, a completely reimagined residence in Irvines sought-after Oak Creek. This modern retreat blends timeless architecture with a fresh palette of thoughtful upgrades to create a home that is as refined as it is welcoming. Every detail has been carefully updated, from the sleek custom stairs and railings to the remodeled kitchen and spa-inspired bathrooms. The heart of the home features a remodeled kitchen outfitted with contemporary finishes, quality cabinetry, and open sightlines to the living and dining spaces. An elegant built-in entertainment center anchors the living room, while rich flooring adds warmth and continuity throughout the main living areas. Natural light floods the home, complemented by electric blinds for effortless ambiance control. The bathrooms have been beautifully remodeled, offering a cohesive design experience throughout the home. Outside, your private resort-style backyard awaitscomplete with a pool and spa, a cozy firepit, and ample space to entertain or unwind under the stars. Additional features include epoxy-coated garage flooring for a polished finish, and a spacious layout ideal for both everyday living and sophisticated entertaining. Whether youre hosting guests indoors or enjoying quiet evenings by the pool, 15 Medlar seamlessly blends comfort, style, and functionality. Ideally located near Irvines top schools, parks, shopping, and dining, this is more than a homeits a lifestyle defined by thoughtful design and everyday ease.
Location
State CA
County Orange
Area Oc - Irvine (92618)
Interior
Cooling Central Forced Air
Flooring Laminate
Fireplaces Type FP in Living Room, Electric, Fire Pit
Equipment Dishwasher, Microwave, Gas Oven, Gas Stove, Gas Range
Appliance Dishwasher, Microwave, Gas Oven, Gas Stove, Gas Range
Laundry Inside
Exterior
Parking Features Tandem, Garage
Garage Spaces 3.0
Fence Vinyl
Pool Below Ground, Private, Association, Heated
Utilities Available Cable Connected, Electricity Connected, Sewer Connected, Water Connected
View Neighborhood, Trees/Woods
Roof Type Tile/Clay
Total Parking Spaces 5
Building
Lot Description Sidewalks
Story 2
Lot Size Range 4000-7499 SF
Sewer Public Sewer
Water Public
Level or Stories 2 Story
Others
Monthly Total Fees $260
Acceptable Financing Cash, Conventional, Cash To New Loan
Listing Terms Cash, Conventional, Cash To New Loan
Special Listing Condition Standard






