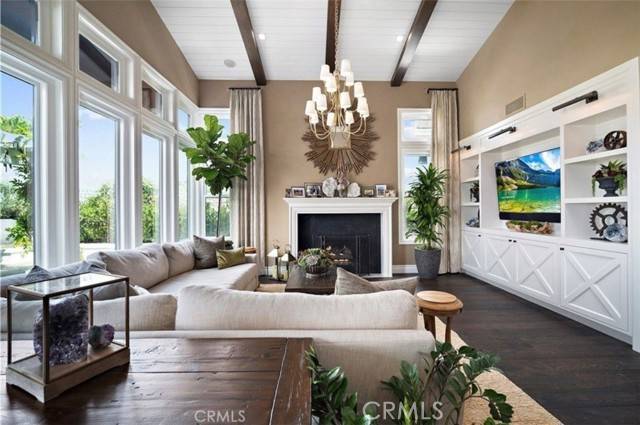32221 Weeping Willow Street Rancho Santa Margarita, CA 92679
4 Beds
4 Baths
3,222 SqFt
OPEN HOUSE
Sun Apr 06, 12:00pm - 3:00pm
UPDATED:
Key Details
Property Type Single Family Home
Sub Type Detached
Listing Status Active
Purchase Type For Sale
Square Footage 3,222 sqft
Price per Sqft $699
MLS Listing ID LG24251968
Style Detached
Bedrooms 4
Full Baths 3
Half Baths 1
HOA Fees $381/mo
HOA Y/N Yes
Year Built 1995
Lot Size 6,630 Sqft
Acres 0.1522
Property Sub-Type Detached
Property Description
Welcome to this exquisite custom home, perfectly perched on a single-loaded street in the tranquil Walden community, offering breathtaking panoramic views that extend to the ocean. The home's striking curb appeal is highlighted by iron wrought details, custom black window trim, new exterior lighting, custom wood fencing, and fresh exterior paint. As you step inside, you're greeted by dramatic high vaulted ceilings adorned with a stunning chandelier, leading to an open living room featuring a custom-designed fireplace. The newly upgraded engineered wood flooring flows seamlessly through elegant archways, complemented by crown molding, fresh interior paint, and 6-inch baseboards. New Milgard windows and LED recessed lighting enhance the ambiance throughout the home. The kitchen is a chef's delight, offering an open concept with a spacious island, granite countertops, and updated hardware. Adjacent to it, the family room boasts a custom-built entertainment center and a new ceiling fan. The formal dining room, with its large window, invites views of the inviting backyard. A generously sized bedroom with a fully remodeled ensuite bathroom offers flexibility for guests or a home office. Upstairs, the home features two additional bedrooms and an expansive primary suite, complete with a dual-sided fireplace and a luxurious bathroom with Carrera marble finishes. The entertainer's backyard is a true oasis, featuring electronic retractable awnings and a refinished pebble tec pool. The Walden community enhances your lifestyle with a catch-and-release pond and a community pool. Experience this exceptional property today!
Location
State CA
County Orange
Area Oc - Trabuco Canyon (92679)
Interior
Interior Features Recessed Lighting
Cooling Central Forced Air
Flooring Carpet, Wood
Fireplaces Type FP in Family Room, FP in Living Room
Equipment Microwave, Gas Stove
Appliance Microwave, Gas Stove
Laundry Laundry Room
Exterior
Parking Features Garage
Garage Spaces 3.0
Fence Wrought Iron
Pool Private, Association
View Valley/Canyon
Total Parking Spaces 6
Building
Lot Description Sidewalks
Story 2
Lot Size Range 4000-7499 SF
Sewer Public Sewer
Water Public
Architectural Style Contemporary
Level or Stories 2 Story
Others
Monthly Total Fees $381
Acceptable Financing Conventional
Listing Terms Conventional
Special Listing Condition Standard






