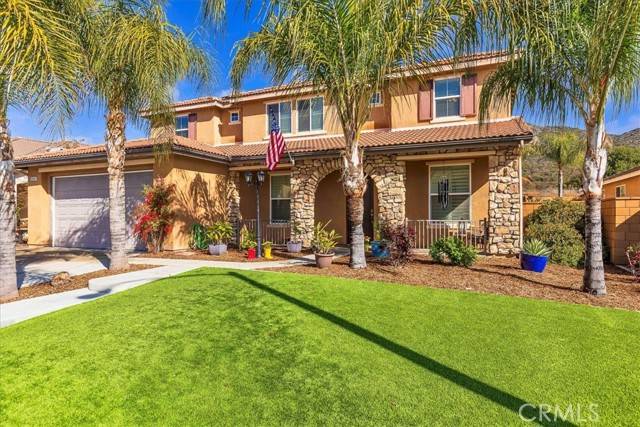GET MORE INFORMATION
$ 815,000
$ 799,990 1.9%
25116 Portica Court Wildomar, CA 92595
5 Beds
5 Baths
3,761 SqFt
UPDATED:
Key Details
Sold Price $815,000
Property Type Single Family Home
Sub Type Detached
Listing Status Sold
Purchase Type For Sale
Square Footage 3,761 sqft
Price per Sqft $216
MLS Listing ID SW25055993
Sold Date 04/17/25
Style Detached
Bedrooms 5
Full Baths 4
Half Baths 1
Construction Status Turnkey
HOA Fees $90/mo
HOA Y/N Yes
Year Built 2006
Lot Size 8,276 Sqft
Acres 0.19
Property Sub-Type Detached
Property Description
Welcome to Estrella Hills Wildomars Premier Community! Perched at one of the highest points of this sought-after neighborhood, this stunning 5-bedroom, 4.5-bath Pool/Spa home offers nearly 3,800 sq. ft. of elegant and functional living space. With an impressive open-concept design, this home seamlessly blends formal and casual areas, making it perfect for both entertaining and everyday living. Upon entering, you're greeted by formal Living and Dining Rooms, ideal for hosting special occasions. The expansive Family Room, casual dining area, and gourmet kitchen create a warm and inviting space. The well-appointed kitchen is a showstopper, featuring granite countertops, a full backsplash, a massive island, stainless steel appliances, and a walk-in pantrydesigned for both beauty and practicality. A private downstairs bedroom with an en-suite bath and walk-in closet is perfect for guests, in-laws, or a home office, and allows direct access to the backyard patios/pool. The main level is adorned with large tile flooring, while the staircase boasts hardwood. Much of the upstairs features what appears to be engineered wood flooring (but possibly laminate). The luxurious primary suite is a true retreat, offering a private balcony with breathtaking views of rolling hills and the sparkling custom pool and spa. The spa-like Primary Bath features dual vanities, a soaking tub, a beautifully tiled shower, and a massive walk-in closet.Three additional upstairs bedrooms provide ample space, with the fifth bedroom offering direct access to the spacious loft/bonus room, which could be converted into a 6th bedroom, and provides for views of the hills & pool area. This home is loaded with upgrades, including custom light fixtures, plantation shutters, ceiling fans, and brand-new carpeting in bedrooms. The huge, over-sized 4-car tandem garage, as well as the home's abundant storage space, add to the homes appeal. When you want to unwind & have fun, step outside to your private backyard oasis, complete with a custom pool and spa, stacked stone planters, built-in barbecue, fire pit (all on natural gas), and two covered patiosperfect for year-round entertaining. AND...PAID OFF SOLAR!! Sellers state they have never had a monthly electric bill! Located in a prime location with easy access to Temecula Wine Country, Old Town, shopping, dining, and the beach, this exquisite home truly has it all! Dont miss your chance to own this exceptional propertyschedule your showing today!
Location
State CA
County Riverside
Area Riv Cty-Wildomar (92595)
Zoning R-1
Interior
Interior Features Granite Counters, Pantry, Recessed Lighting, Two Story Ceilings
Cooling Central Forced Air, Dual
Flooring Carpet, Laminate, Tile, Wood
Fireplaces Type FP in Family Room, Fire Pit
Equipment Dishwasher, Disposal, Microwave, Double Oven, Gas Stove, Ice Maker, Vented Exhaust Fan, Water Line to Refr
Appliance Dishwasher, Disposal, Microwave, Double Oven, Gas Stove, Ice Maker, Vented Exhaust Fan, Water Line to Refr
Laundry Laundry Room, Inside
Exterior
Exterior Feature Stucco
Parking Features Tandem, Garage, Garage - Two Door, Garage Door Opener
Garage Spaces 4.0
Pool Below Ground, Private, Heated, Pebble, Waterfall
Utilities Available Cable Connected, Electricity Connected, Natural Gas Connected, Water Connected
View Mountains/Hills
Roof Type Tile/Clay
Total Parking Spaces 8
Building
Lot Description Cul-De-Sac, Curbs, Sidewalks
Story 2
Lot Size Range 7500-10889 SF
Sewer Public Sewer
Water Public
Architectural Style Mediterranean/Spanish
Level or Stories 2 Story
Construction Status Turnkey
Others
Monthly Total Fees $378
Acceptable Financing Cash, Conventional, FHA, VA, Cash To New Loan
Listing Terms Cash, Conventional, FHA, VA, Cash To New Loan
Special Listing Condition Standard

Bought with Jennifer Carrillo • Farnam & Associates Real Estate





