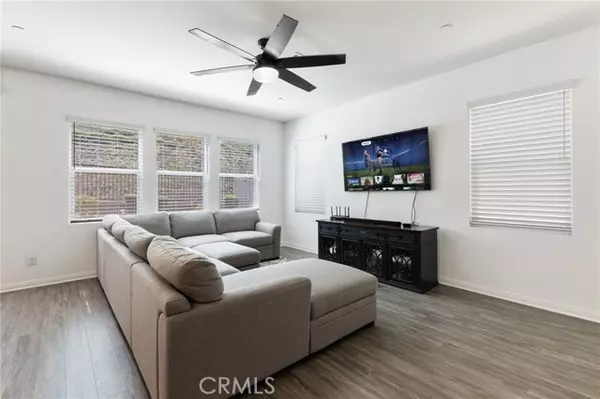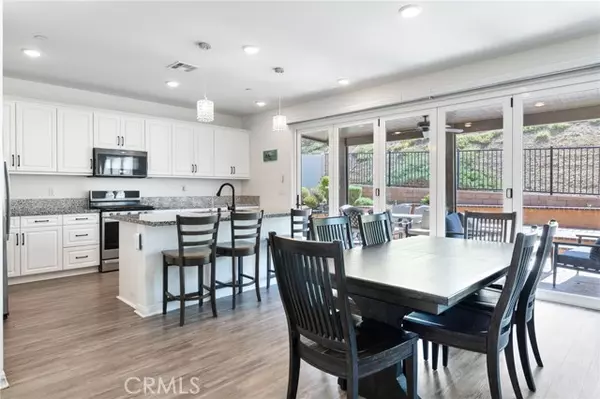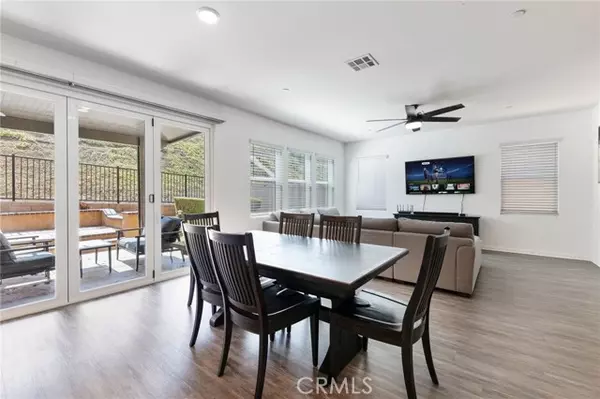
24848 Rockston Drive Corona, CA 92883
4 Beds
3 Baths
2,305 SqFt
UPDATED:
11/21/2024 04:02 PM
Key Details
Property Type Single Family Home
Sub Type Detached
Listing Status Active
Purchase Type For Sale
Square Footage 2,305 sqft
Price per Sqft $325
MLS Listing ID CV24237974
Style Detached
Bedrooms 4
Full Baths 3
HOA Fees $272/mo
HOA Y/N Yes
Year Built 2019
Lot Size 4,356 Sqft
Acres 0.1
Property Description
Welcome to 24848 Rockston Dr, a lovely four-bedroom, three-bathroom home located in Corona's extremely desirable gated neighborhood. Built in 2019, this modern two-story home combines contemporary style with energy efficiency. The property has a large open floor plan, which is excellent for entertaining and family gatherings. The living space easily transitions into a gourmet kitchen outfitted with stainless steel appliances, granite countertops, and a wide island that also serves as a breakfast bar. The magnificent master suite is located upstairs and has a walk-in closet as well as a spa-like bathroom with twin vanities and soaking tub. The extra bedrooms are adequately sized, offering plenty of room for family and friends. This home is outfitted with cutting-edge solar panels, a tankless water heater, and a water softening system, providing environmentally friendly living and lower utility bills. The backyard provides a secluded retreat with a nicely planted yard, ideal for outdoor eating and relaxing. This property is located in a busy community with outstanding facilities such as parks and walking paths, and is only a short distance from top-rated schools, shopping, and restaurants. Don't pass up the opportunity to make 24848 Rockston Dr your new home!
Location
State CA
County Riverside
Area Riv Cty-Corona (92883)
Interior
Interior Features Pantry, Recessed Lighting
Heating Solar
Cooling Central Forced Air
Flooring Carpet, Laminate
Equipment Dishwasher, Disposal, Dryer, Microwave, Refrigerator, Trash Compactor, Washer, Water Softener, 6 Burner Stove, Gas Oven
Appliance Dishwasher, Disposal, Dryer, Microwave, Refrigerator, Trash Compactor, Washer, Water Softener, 6 Burner Stove, Gas Oven
Laundry Laundry Room
Exterior
Garage Garage
Garage Spaces 2.0
Pool Below Ground, Association
Total Parking Spaces 2
Building
Lot Description Curbs, Sidewalks, Landscaped
Story 2
Lot Size Range 4000-7499 SF
Sewer Public Sewer
Water Public
Level or Stories 2 Story
Others
Monthly Total Fees $272
Miscellaneous Gutters
Acceptable Financing Submit
Listing Terms Submit
Special Listing Condition Standard







