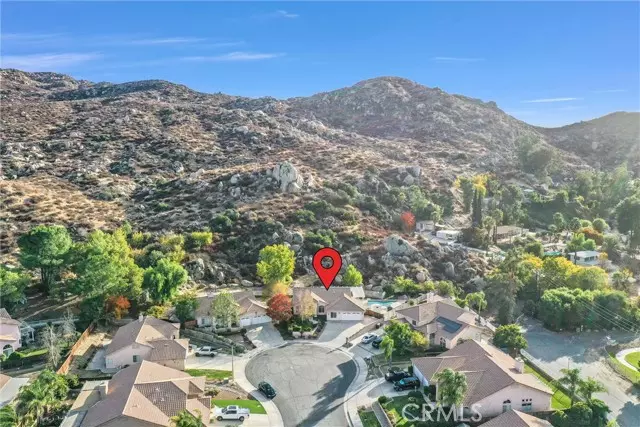
1385 Jones Street Hemet, CA 92543
3 Beds
2 Baths
1,894 SqFt
OPEN HOUSE
Sun Nov 24, 11:00am - 2:00pm
UPDATED:
11/23/2024 04:15 AM
Key Details
Property Type Single Family Home
Sub Type Detached
Listing Status Active
Purchase Type For Sale
Square Footage 1,894 sqft
Price per Sqft $279
MLS Listing ID SW24219246
Style Detached
Bedrooms 3
Full Baths 2
HOA Y/N No
Year Built 1994
Lot Size 10,890 Sqft
Acres 0.25
Property Description
Welcome to Echo Hills estates and this beautiful 3 bedroom/2 bath POOL home with RV PARKING located on a cul-de-sac at the top of Jones Street. Echo Hills Estates is a secluded 35-home community next to Echo Hills Golf Course offering beautiful views of the mountains and the foothills of Hemet. This is the family neighborhood you've been looking for with its wide streets, large lot sizes offering privacy, and appealing home styles. The entry to the home with its large windows and vaulted ceilings will catch your eye and showcases the double sided fireplace with a gas log set separating the living room and the family room. A beautiful tiled kitchen opens up to the family room and adjacent to it is an informal dining area. Formal dining is available in the living room. The bonus den off the living room with a pocket door and closet space could easily be used as an office or a fourth bedroom if desired. The master bedroom also has vaulted ceilings and two closets--a mirrored closet in the bedroom and a mirrored walk-in closet in the master bathroom. This bathroom offers dual sinks, a whirlpool soaking tub and a separate shower. Two other bedrooms are adjacent with a second full bathroom in the hall with a shower and tub. Ceiling fans in all rooms of this home along with a whole house fan offer year 'round comfort in addition to utility savings! You'll appreciate the convenient inside tiled laundry room with cabinets for storage. Professionally installed wall speakers are in the family room, master bedroom, and a second bedroom for your musical enjoyment. The sliding glass door off the kitchen leads to large covered patio and swimming pool on a large lot (10,890 sq. feet)!!! The swimming pool has a new pump and filter installed. The hillside behind the home offers amazing beauty with lots of boulders and privacy. The two car garage is oversized and includes a pull down ladder for attic storage. Sidewalks and street lights makes it convenient for walkers. Great location just minutes from Domenigoni Parkway and within walking distance to Echo Hills Golf Course. Also close to shopping and schools. No HOA and low taxes. Don't miss this home in a beautiful family neighborhood. See it today!!!
Location
State CA
County Riverside
Area Riv Cty-Hemet (92543)
Interior
Cooling Central Forced Air, Whole House Fan
Flooring Carpet, Laminate, Tile
Fireplaces Type FP in Family Room, FP in Living Room, See Through, Two Way
Equipment Dishwasher, Disposal, Microwave, Electric Range
Appliance Dishwasher, Disposal, Microwave, Electric Range
Laundry Laundry Room, Inside
Exterior
Exterior Feature Stucco
Garage Direct Garage Access, Garage, Garage - Single Door, Garage Door Opener
Garage Spaces 2.0
Fence Wrought Iron, Wood
Pool Below Ground, Private, Gunite
Utilities Available Cable Available, Cable Connected, Electricity Connected, Natural Gas Connected, Underground Utilities, Sewer Connected
View Mountains/Hills
Roof Type Tile/Clay
Total Parking Spaces 4
Building
Lot Description Cul-De-Sac, Curbs, Easement Access, Sprinklers In Front, Sprinklers In Rear
Story 1
Sewer Public Sewer
Water Public
Level or Stories 1 Story
Others
Monthly Total Fees $20
Miscellaneous Foothills,Gutters
Acceptable Financing Cash, Conventional, FHA
Listing Terms Cash, Conventional, FHA
Special Listing Condition Standard







