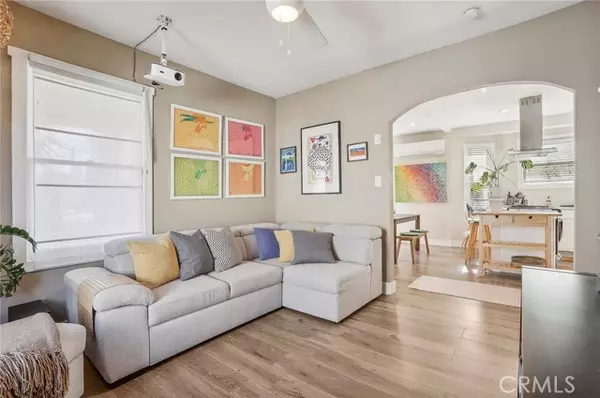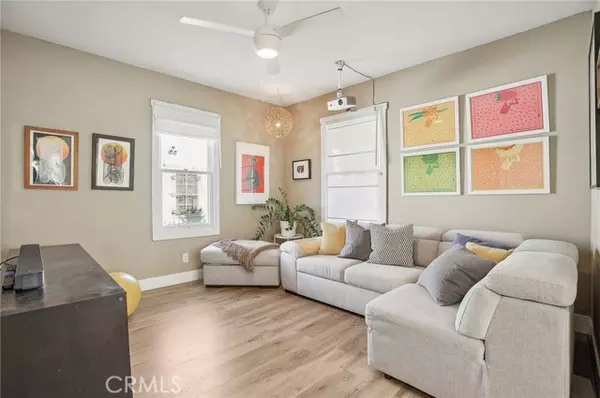
6609 Raymond Avenue Los Angeles, CA 90044
3 Beds
1 Bath
1,103 SqFt
UPDATED:
11/21/2024 05:13 AM
Key Details
Property Type Single Family Home
Sub Type Detached
Listing Status Contingent
Purchase Type For Sale
Square Footage 1,103 sqft
Price per Sqft $621
MLS Listing ID PW24233245
Style Detached
Bedrooms 3
Full Baths 1
HOA Y/N No
Year Built 1915
Lot Size 4,500 Sqft
Acres 0.1033
Property Description
Welcome to 6609 Raymond Ave, a charming single-story, 3-bedroom home in Los Angeles that combines classic comfort with modern updates. Step up to the inviting porch and into a beautifully designed open floor plan, where a spacious living room flows seamlessly into a gourmet kitchen with Corian counters and recessed lighting. The formal dining room, rare in this neighborhood, is perfect for gatherings. Outside, a spacious backyard awaits with brand new sod, pavers, stones, and a mature orange tree ready for fresh-squeezed mimosas. A single-car garage offers space for storage, a creative studio, or a man cave, with additional driveway parking for 3 cars. The backyard is thoughtfully landscaped with privacy hedges, a drip irrigation system, and sun shades for relaxation. Inside, enjoy newly painted bathroom walls with updated fixtures, plus new ceiling fans in the guest bedroom, primary bedroom, living room, and dining room for added comfort. This home is an oasis ready for both quiet evenings and lively celebrations.
Location
State CA
County Los Angeles
Area Los Angeles (90044)
Zoning LAR1
Interior
Interior Features Attic Fan, Bar, Corian Counters, Pantry, Recessed Lighting, Unfurnished
Cooling Wall/Window
Flooring Wood
Equipment Dryer, Refrigerator, Washer, Gas Oven, Gas Stove, Ice Maker, Gas Range
Appliance Dryer, Refrigerator, Washer, Gas Oven, Gas Stove, Ice Maker, Gas Range
Laundry Laundry Room, Inside
Exterior
Exterior Feature Wood, Clapboard, Lap Siding, Concrete
Garage Spaces 1.0
Fence Wrought Iron
Utilities Available Electricity Connected, Natural Gas Connected, Sewer Connected, Water Connected
Roof Type Shingle
Total Parking Spaces 4
Building
Lot Description Sidewalks, Landscaped
Story 1
Lot Size Range 4000-7499 SF
Sewer Public Sewer
Water Public
Architectural Style Craftsman, Craftsman/Bungalow
Level or Stories 1 Story
Others
Monthly Total Fees $21
Miscellaneous Storm Drains,Urban
Acceptable Financing Cash, Conventional, FHA, VA
Listing Terms Cash, Conventional, FHA, VA
Special Listing Condition Standard







