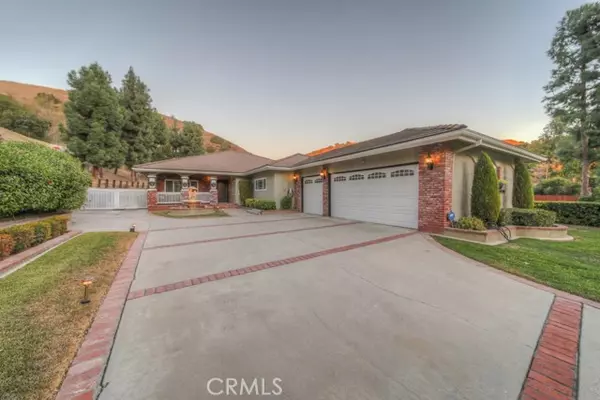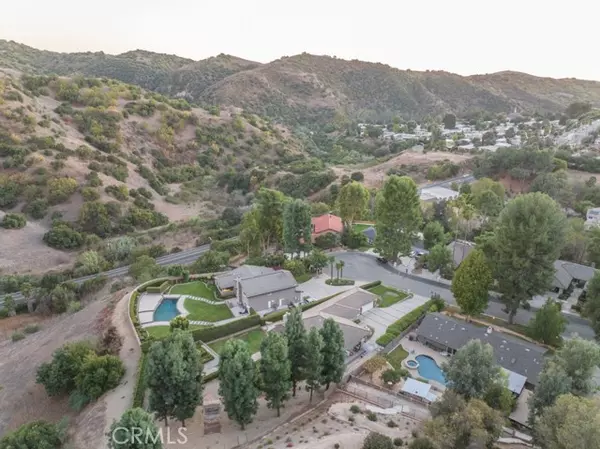
124 Buckthorn Drive Brea, CA 92823
4 Beds
2 Baths
2,386 SqFt
UPDATED:
11/16/2024 03:38 AM
Key Details
Property Type Single Family Home
Sub Type Detached
Listing Status Active
Purchase Type For Sale
Square Footage 2,386 sqft
Price per Sqft $628
MLS Listing ID MB24233733
Style Detached
Bedrooms 4
Full Baths 2
HOA Y/N No
Year Built 1983
Lot Size 0.524 Acres
Acres 0.5238
Property Description
Stunning Upgraded Home in Olinda Village A Must-See! This beautifully remodeled single-story home in the highly desirable Olinda Village neighborhood offers 4 bedrooms, 2 bathrooms, and 2,386 sq ft of living space on a spacious 22,815 sq ft lot. The open floor plan features a light-filled living room, formal dining area, and a chefs kitchen with stainless steel appliances, double ovens, gas cooktop, and a large microwave. The family room boasts a cozy brick fireplace and French doors leading to a breathtaking backyard with hill views, a covered patio with new ceiling fans, and ample space for entertaining. The primary suite includes two large closets and a beautiful bathroom with a double vanity and walk-in shower. Three additional bedrooms and an updated hall bathroom provide plenty of space for family or guests. Recent upgrades include: New interior paint, light fixtures, ceiling fans, and carpet, fresh epoxy flooring and new paint in the 3-car garage with updated lighting and an EV charger, New HVAC technology with dual-zone controls, allowing separate temperature settings for the bedrooms and the rest of the house, Landscape lighting, a new gazebo fan, and new patio ceiling fans. Additional features include RV parking, a long driveway for extra parking, and no HOA or Mello Roos fees. Located in the award-winning Brea Unified School District, this home is close to Carbon Canyon Regional Park and convenient to shopping, dining, and entertainment. Dont miss this exceptional home!!
Location
State CA
County Orange
Area Oc - Brea (92823)
Interior
Interior Features Granite Counters, Recessed Lighting, Sunken Living Room
Cooling Central Forced Air
Fireplaces Type FP in Family Room
Equipment Dishwasher, Disposal, Microwave, Double Oven, Gas Stove
Appliance Dishwasher, Disposal, Microwave, Double Oven, Gas Stove
Laundry Closet Full Sized
Exterior
Garage Spaces 3.0
View Mountains/Hills, Trees/Woods
Total Parking Spaces 3
Building
Lot Description Cul-De-Sac, Landscaped
Story 1
Sewer Public Sewer
Water Public
Level or Stories 1 Story
Others
Monthly Total Fees $1
Miscellaneous Suburban
Acceptable Financing Cash, Conventional, Cash To New Loan
Listing Terms Cash, Conventional, Cash To New Loan
Special Listing Condition Standard







