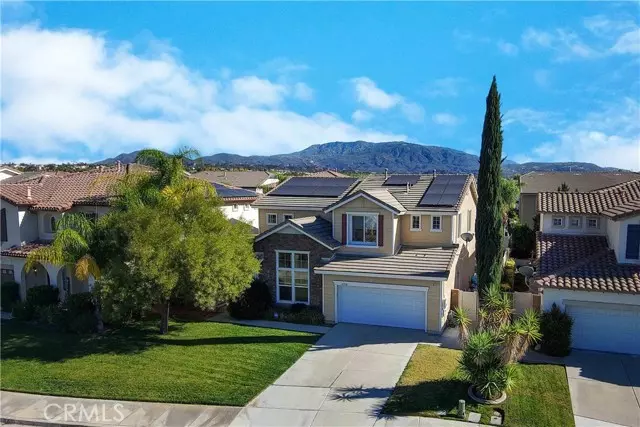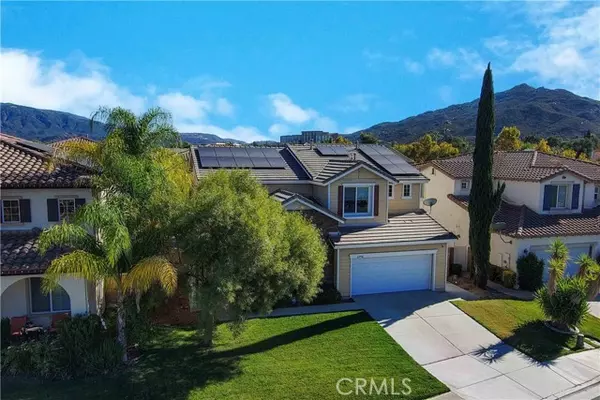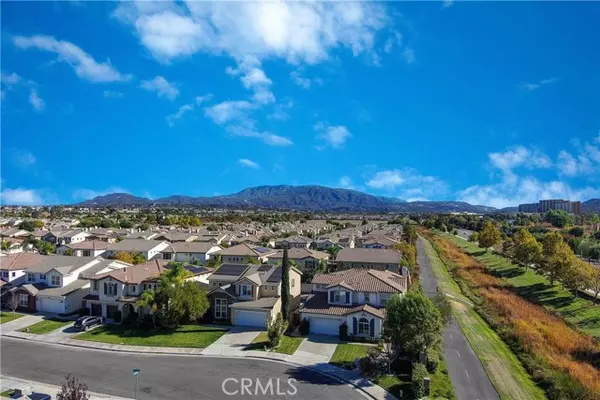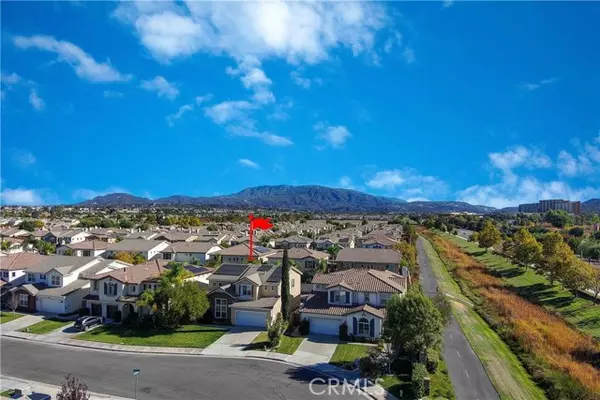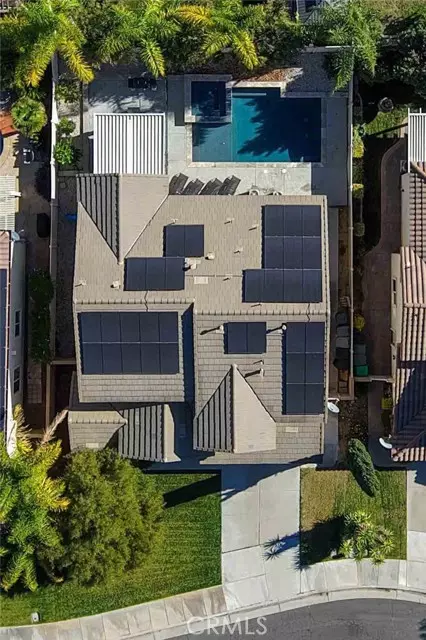
45756 Elm Place Temecula, CA 92592
4 Beds
3 Baths
2,730 SqFt
OPEN HOUSE
Sat Nov 23, 12:00pm - 3:00pm
Sun Nov 24, 12:00pm - 3:00pm
UPDATED:
11/20/2024 05:09 PM
Key Details
Property Type Single Family Home
Sub Type Detached
Listing Status Active
Purchase Type For Sale
Square Footage 2,730 sqft
Price per Sqft $335
MLS Listing ID SW24227535
Style Detached
Bedrooms 4
Full Baths 2
Half Baths 1
Construction Status Updated/Remodeled
HOA Fees $52/mo
HOA Y/N Yes
Year Built 2005
Lot Size 5,663 Sqft
Acres 0.13
Property Description
Introducing a stunning pool home in the esteemed Wolf Creek community of Temecula. This residence boasts an array of modern features, including newly installed solar panels and a contemporary water heater. With four spacious bedrooms and two and a half bathrooms, along with a tandem garage that offers ample storage or the potential for a home gym, this home is designed for both comfort and functionality. Upon entering, you are greeted by a first living room with impressive high ceilings and an adjoining bonus room, ideal for an office or children's playroom. The open-concept design of the kitchen and living room fosters connectivity, making it perfect for entertaining guests or enjoying family movie nights. Step into your private backyard oasis, featuring a heated pool and spa, perfect for year-round enjoyment. The yard is securely fenced, ensuring safety for both family members and pets. Residents of the Wolf Creek community enjoy exclusive amenities, including a private community pool, parks, walking trails, and a fitness center. Conveniently located just minutes from the I-15 highway, as well as nearby Pachanga Casino, shopping, and dining options, this home truly offers everything you could desire.
Location
State CA
County Riverside
Area Riv Cty-Temecula (92592)
Interior
Cooling Central Forced Air
Fireplaces Type FP in Family Room
Equipment Dishwasher, Convection Oven
Appliance Dishwasher, Convection Oven
Laundry Inside
Exterior
Garage Tandem, Garage - Two Door
Garage Spaces 3.0
Pool Below Ground, Private, Association, Heated, Permits
Utilities Available Electricity Connected, Sewer Connected, Water Connected
View Mountains/Hills, Neighborhood
Roof Type Tile/Clay
Total Parking Spaces 3
Building
Lot Description Cul-De-Sac, Sidewalks, Sprinklers In Front
Story 2
Lot Size Range 4000-7499 SF
Sewer Public Sewer
Water Public
Level or Stories 2 Story
Construction Status Updated/Remodeled
Others
Monthly Total Fees $52
Miscellaneous Suburban
Acceptable Financing Cash, Conventional, FHA, VA, Cash To New Loan, Submit
Listing Terms Cash, Conventional, FHA, VA, Cash To New Loan, Submit
Special Listing Condition Standard



