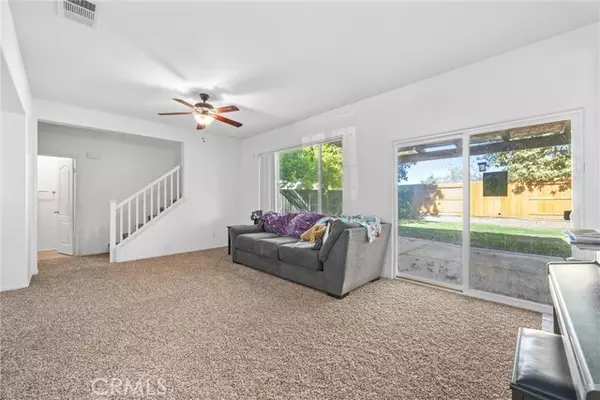REQUEST A TOUR If you would like to see this home without being there in person, select the "Virtual Tour" option and your agent will contact you to discuss available opportunities.
In-PersonVirtual Tour

$ 412,222
Est. payment /mo
Active
5500 Woodard Ridge Drive Bakersfield, CA 93313
3 Beds
3 Baths
1,717 SqFt
UPDATED:
11/11/2024 03:15 AM
Key Details
Property Type Condo
Listing Status Active
Purchase Type For Sale
Square Footage 1,717 sqft
Price per Sqft $240
MLS Listing ID OC24230989
Style All Other Attached
Bedrooms 3
Full Baths 2
Half Baths 1
HOA Y/N No
Year Built 2009
Lot Size 4,792 Sqft
Acres 0.11
Property Description
PAID SOLAR! Imagine saving thousands every year with a fully paid-off solar system! This beautiful newer two-story home offers just that, plus so much more. The exterior features a brand-new garage door, and inside the garage, you'll find an electric car charger ready for installation after close of escrow. Step inside to find fresh, modern updates with brand-new paint and plush new carpet throughout the home. To your left, there's a cozy dining nook perfect for family meals, adjacent to a well-designed kitchen that maximizes efficiency without compromising style. The kitchen overlooks a spacious family room, ideal for gatherings and relaxed evenings. Downstairs, you'll find a convenient half bath, while upstairs, there's even more space with an extra living area or loft. The laundry room is conveniently located near all the bedrooms for easy access. You'll love the spacious, oversized master bedroomperfect for creating your own private retreat. Hurry Dont miss out!
PAID SOLAR! Imagine saving thousands every year with a fully paid-off solar system! This beautiful newer two-story home offers just that, plus so much more. The exterior features a brand-new garage door, and inside the garage, you'll find an electric car charger ready for installation after close of escrow. Step inside to find fresh, modern updates with brand-new paint and plush new carpet throughout the home. To your left, there's a cozy dining nook perfect for family meals, adjacent to a well-designed kitchen that maximizes efficiency without compromising style. The kitchen overlooks a spacious family room, ideal for gatherings and relaxed evenings. Downstairs, you'll find a convenient half bath, while upstairs, there's even more space with an extra living area or loft. The laundry room is conveniently located near all the bedrooms for easy access. You'll love the spacious, oversized master bedroomperfect for creating your own private retreat. Hurry Dont miss out!
PAID SOLAR! Imagine saving thousands every year with a fully paid-off solar system! This beautiful newer two-story home offers just that, plus so much more. The exterior features a brand-new garage door, and inside the garage, you'll find an electric car charger ready for installation after close of escrow. Step inside to find fresh, modern updates with brand-new paint and plush new carpet throughout the home. To your left, there's a cozy dining nook perfect for family meals, adjacent to a well-designed kitchen that maximizes efficiency without compromising style. The kitchen overlooks a spacious family room, ideal for gatherings and relaxed evenings. Downstairs, you'll find a convenient half bath, while upstairs, there's even more space with an extra living area or loft. The laundry room is conveniently located near all the bedrooms for easy access. You'll love the spacious, oversized master bedroomperfect for creating your own private retreat. Hurry Dont miss out!
Location
State CA
County Kern
Area Bakersfield (93313)
Zoning R1
Interior
Cooling Central Forced Air, Gas
Laundry Laundry Room
Exterior
Garage Spaces 2.0
View Neighborhood
Total Parking Spaces 2
Building
Lot Description Curbs
Story 2
Lot Size Range 4000-7499 SF
Sewer Public Sewer
Water Public
Level or Stories 2 Story
Others
Monthly Total Fees $65
Miscellaneous Suburban
Acceptable Financing Cash, Conventional, FHA, VA
Listing Terms Cash, Conventional, FHA, VA
Special Listing Condition Standard

Listed by Michael McCracken • Michael McCracken, Broker






