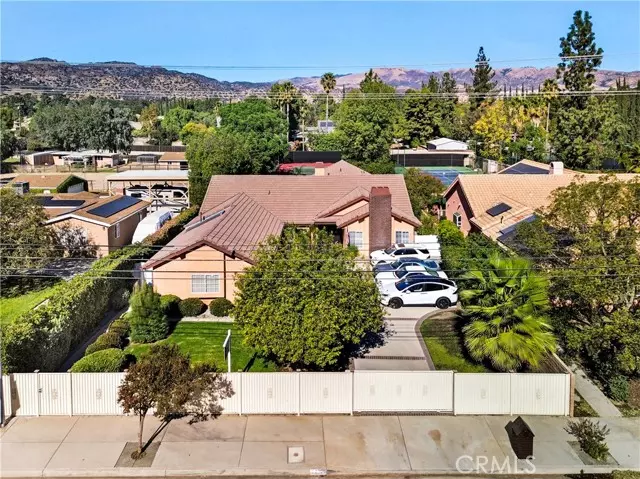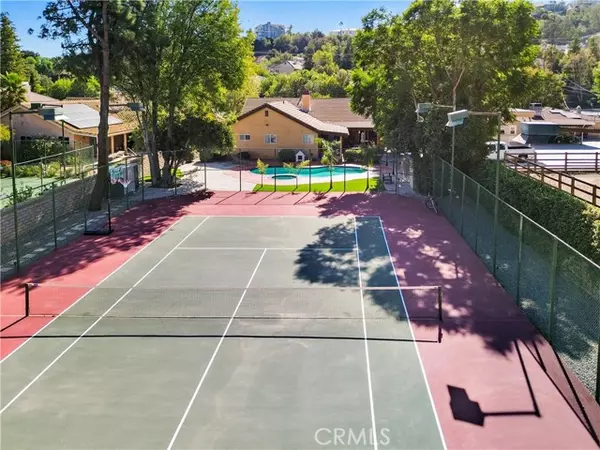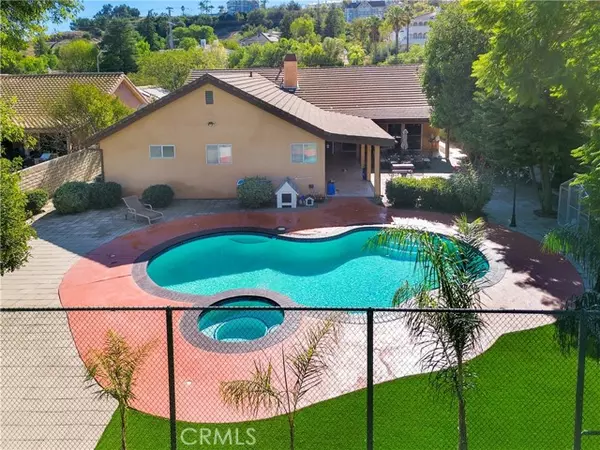
22329 Plummer Street Chatsworth, CA 91311
4 Beds
5 Baths
3,959 SqFt
UPDATED:
11/18/2024 07:58 PM
Key Details
Property Type Condo
Listing Status Active
Purchase Type For Sale
Square Footage 3,959 sqft
Price per Sqft $731
MLS Listing ID SR24229805
Style All Other Attached
Bedrooms 4
Full Baths 5
Construction Status Turnkey,Updated/Remodeled
HOA Y/N No
Year Built 1989
Lot Size 0.600 Acres
Acres 0.6
Property Description
If you want to leave around movie stars in paradise oasis that is place for you. This expansive 0.6-acre gated estate has been meticulously remodeled to glamour with modern elegance. A grand foyer with warm tones, natural light, creates an inviting and sophisticated atmosphere welcomes everyone. The living room has a fireplace that sets the stage for elegant entertaining, and dancing place with a bar adds timeless charm. Multiple gathering spaces, including a dining room overlooking the manicured grounds, flow seamlessly throughout. Cozy family room that opens to an outdoor dining area shaded by mature grapevines. House with 4 spacious bedrooms has own bathroom and walk-in closet. The master bedroom has two walk-in closets with secret safe. There is Sauna and Jacuzzi in Master bathroom. An open floor plan perfect for entertaining, this property showcases high-end finishes and custom details. The gourmet chefs kitchen (completely renovated ) boasts steel appliances, while the master suite offers a serene retreat. Upon entering, youll be greeted by an airy layout with a dual fireplace, high ceilings, and sliding doors that open to the backyard inviting a refreshing breeze. Outside, the landscaped grounds feature a sparkling pool and cozy seating areas, professional tennis court (Completely refaced with new paint) with bike path and basketball court ideal for SPORT ACTIVITY. Mounting view with fresh area. Three car garage with single door opener and RV gate and also additional 4 parking. House fresh new paint outside. Redesigned is the yard. New tile is on patio. New brick is on yard. Garden with different fruits three(Plums, Orange, Tangerines,Lemon, Cherry, Apple, Grapefruit) . All property fences. You will have completely Security and Privacy. Horse property. No HOA. Also this house registered for Filming Movie if you want it. Located just 10-minutes from world-class dining, shopping, and entertainment, this Topanga Canyon residence truly embodies luxury living. Offering a seamless blend of luxurious living and resort-style amenities, this estate provides an unparalleled opportunity to experience the epitome of refined elegance in one of Los Angeles' most coveted locations.
Location
State CA
County Los Angeles
Area Chatsworth (91311)
Zoning LARA
Interior
Interior Features Ceramic Counters, Granite Counters
Cooling Central Forced Air
Flooring Laminate, Tile
Fireplaces Type FP in Dining Room, FP in Family Room
Equipment Dishwasher, Disposal, Microwave, Double Oven, Gas Stove, Gas Range
Appliance Dishwasher, Disposal, Microwave, Double Oven, Gas Stove, Gas Range
Laundry Inside
Exterior
Exterior Feature Stucco
Garage Garage - Single Door
Garage Spaces 3.0
Fence Electric
Pool Private
Utilities Available Cable Connected, Natural Gas Connected, Sewer Connected, Water Connected
View Mountains/Hills
Roof Type Tile/Clay
Total Parking Spaces 8
Building
Story 1
Lot Size Range .5 to 1 AC
Sewer Public Sewer
Water Public
Architectural Style Custom Built
Level or Stories 1 Story
Construction Status Turnkey,Updated/Remodeled
Others
Monthly Total Fees $76
Miscellaneous Foothills,Urban
Acceptable Financing Cash, Conventional, Cash To Existing Loan, Cash To New Loan
Listing Terms Cash, Conventional, Cash To Existing Loan, Cash To New Loan
Special Listing Condition Standard







