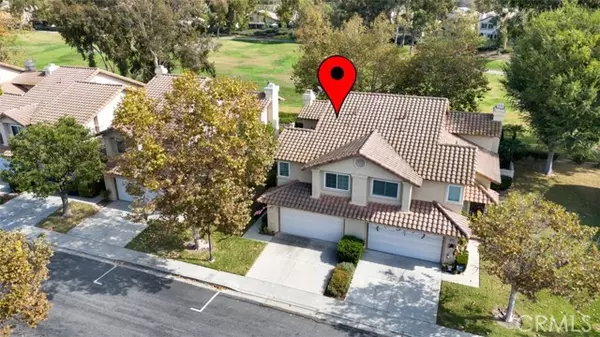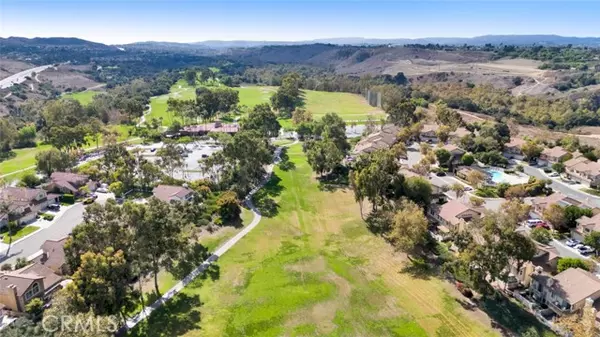
38 Regato Rancho Santa Margarita, CA 92688
3 Beds
3 Baths
1,777 SqFt
OPEN HOUSE
Sat Nov 23, 1:00pm - 4:00pm
UPDATED:
11/19/2024 03:47 PM
Key Details
Property Type Townhouse
Sub Type Townhome
Listing Status Active
Purchase Type For Sale
Square Footage 1,777 sqft
Price per Sqft $599
MLS Listing ID OC24215350
Style Townhome
Bedrooms 3
Full Baths 2
Half Baths 1
Construction Status Turnkey,Updated/Remodeled
HOA Fees $415/mo
HOA Y/N Yes
Year Built 1990
Property Description
Let the good times roll in this extraordinary and highly upgraded largest model townhouse in Tierra Linda. Located on the Tijeras Creek golf course with breathtaking PANORAMIC golf course views. 3 bedrooms all upstairs, 2.5 baths, 2 car garage, and a long driveway that can fit two more cars. Entertainers paradise with gorgeous recently remodeled kitchen that opens to family room with granite countertops, stainless steel appliances with refrigerator included. All bathrooms were remodeled with granite countertops, new sinks and new high-quality faucets. Recently replaced with top of the line a/c and heating system with Nest thermostat. New water heater. Newer windows and exquisite french slider. Brink security system with Ring doorbell. Community repiped with PEX in 2019. Just a few steps away from the community pool, spa and BBQ area. One block from the beautiful public Tijeras Creek golf course. Walk on over and enjoy Sunday Brunch; have a round of golf or purchase a bucket of balls and hit them on the driving range for a very small fee. Walk to Arroyo Vista Elementary School K-8. Rancho Santa Margarita is ranked as the #1 safest city in California according to a 2024 Safewise report. Rancho Santa Margarita residents enjoy the amazingly beautiful RSM lake, beach club, 12 community parks & playgrounds, 4 community pools, sports courts, hiking and biking trails. So many community events are offered throughout the year! Easy access to the 241 Foothill Transportation Corridor.
Location
State CA
County Orange
Area Oc - Rancho Santa Margarita (92688)
Interior
Interior Features Beamed Ceilings, Granite Counters, Pantry, Recessed Lighting, Two Story Ceilings, Unfurnished
Cooling Central Forced Air
Flooring Carpet, Laminate
Fireplaces Type FP in Family Room, Gas, Gas Starter
Equipment Dishwasher, Disposal, Dryer, Microwave, Refrigerator, Washer, Convection Oven, Gas Oven, Gas Stove, Self Cleaning Oven, Vented Exhaust Fan, Water Line to Refr, Gas Range
Appliance Dishwasher, Disposal, Dryer, Microwave, Refrigerator, Washer, Convection Oven, Gas Oven, Gas Stove, Self Cleaning Oven, Vented Exhaust Fan, Water Line to Refr, Gas Range
Laundry Garage
Exterior
Exterior Feature Stucco
Garage Direct Garage Access, Garage, Garage - Single Door, Garage Door Opener
Garage Spaces 2.0
Fence Stucco Wall, Wrought Iron
Pool Below Ground, Community/Common, Association, Heated
Utilities Available Cable Available, Cable Connected, Electricity Available, Electricity Connected, Natural Gas Available, Natural Gas Connected, Phone Available, Phone Connected, Sewer Available, Water Available, Sewer Connected, Water Connected
View Golf Course, Panoramic, Neighborhood
Roof Type Tile/Clay
Total Parking Spaces 4
Building
Lot Description Sidewalks, Sprinklers In Rear
Story 2
Sewer Public Sewer, Sewer Paid
Water Public
Architectural Style Mediterranean/Spanish
Level or Stories 2 Story
Construction Status Turnkey,Updated/Remodeled
Others
Monthly Total Fees $496
Miscellaneous Gutters,Suburban
Acceptable Financing Cash, Conventional, FHA, VA, Cash To New Loan, Submit
Listing Terms Cash, Conventional, FHA, VA, Cash To New Loan, Submit
Special Listing Condition Standard







