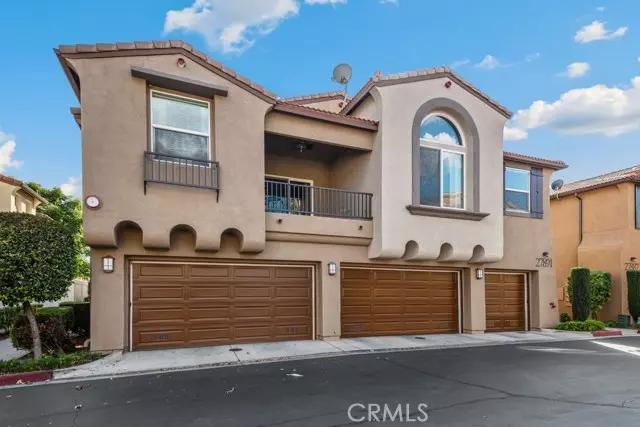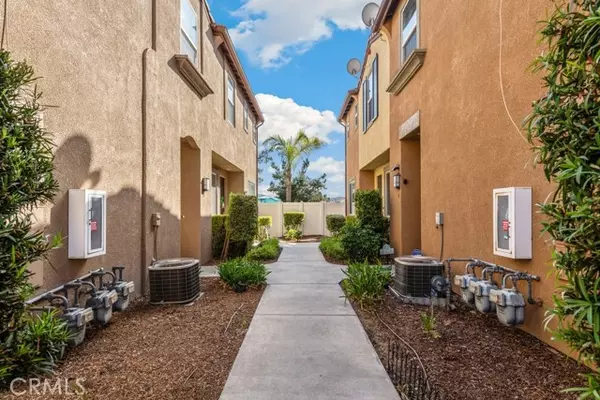
27891 Cactus Avenue #A Moreno Valley, CA 92555
2 Beds
2 Baths
1,110 SqFt
UPDATED:
11/18/2024 07:58 PM
Key Details
Property Type Condo
Listing Status Active
Purchase Type For Sale
Square Footage 1,110 sqft
Price per Sqft $359
MLS Listing ID OC24224230
Style All Other Attached
Bedrooms 2
Full Baths 2
HOA Fees $400/mo
HOA Y/N Yes
Year Built 2006
Property Description
This charming 2-bedroom, 2-bathroom residence combines style and convenience, featuring direct access from a one-car garage, along with two additional parking spaces. Inside, you'll find in-unit laundry and an elegant kitchen with a spacious island, updated countertops, and barstool seatingideal for casual dining. Outfitted with sleek stainless steel appliances, the kitchen flows effortlessly into the dining and living areas, where a cozy fireplace creates an inviting atmosphere. Step outside to a large private balcony, perfect for outdoor dining, relaxation, and summer barbecues. The primary suite includes a walk-in closet, while the generously sized secondary bedroom and bathroom feature modern finishes and thoughtful amenities. This property offers the convenience of an attached single-car garage with the added bonus of an assigned parking spot, providing ample parking options. Residents enjoy access to a beautiful community pool and spa, complete with a spacious lounging area for ultimate relaxation. Conveniently located near top-rated schools, shopping, scenic golf courses, Kaiser Hospital, Riverside medical facilities, and the natural beauty of Lake Perris, this home perfectly blends comfort and accessibility.
Location
State CA
County Riverside
Area Riv Cty-Moreno Valley (92555)
Interior
Interior Features Balcony, Pantry, Partially Furnished, Recessed Lighting, Furnished
Cooling Central Forced Air
Flooring Laminate
Fireplaces Type FP in Living Room, Gas
Equipment Dishwasher, Microwave, Refrigerator, Gas Oven, Gas Stove, Water Line to Refr, Gas Range
Appliance Dishwasher, Microwave, Refrigerator, Gas Oven, Gas Stove, Water Line to Refr, Gas Range
Laundry Closet Full Sized, Inside
Exterior
Garage Direct Garage Access, Garage, Garage Door Opener
Garage Spaces 1.0
Pool Below Ground, Community/Common, Association, Fenced
View Mountains/Hills, Neighborhood
Roof Type Tile/Clay,Common Roof
Total Parking Spaces 2
Building
Lot Description Curbs, Sidewalks
Story 2
Sewer Public Sewer
Water Public
Level or Stories 2 Story
Others
Monthly Total Fees $455
Acceptable Financing Cash, Conventional, Cash To New Loan
Listing Terms Cash, Conventional, Cash To New Loan
Special Listing Condition Standard







