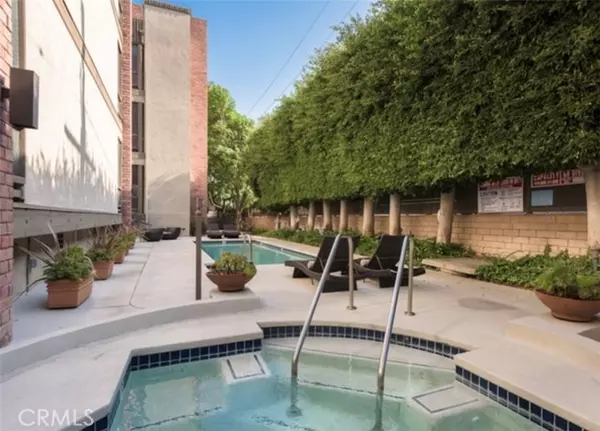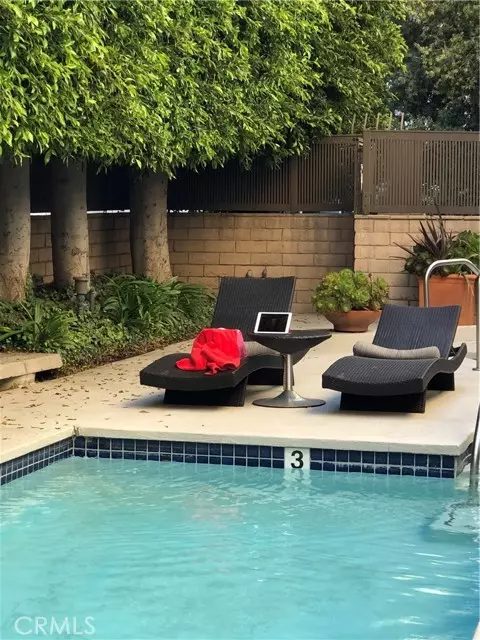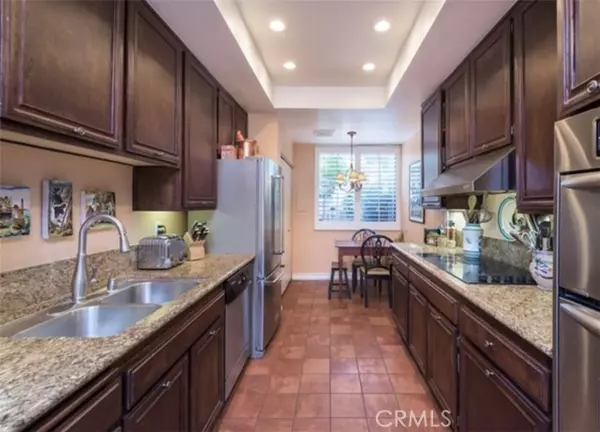REQUEST A TOUR If you would like to see this home without being there in person, select the "Virtual Tour" option and your agent will contact you to discuss available opportunities.
In-PersonVirtual Tour

$ 8,000
Active
141 S Linden Drive #104 Beverly Hills, CA 90212
2 Beds
2 Baths
1,858 SqFt
UPDATED:
11/15/2024 11:36 PM
Key Details
Property Type Single Family Home
Sub Type Detached
Listing Status Active
Purchase Type For Rent
Square Footage 1,858 sqft
MLS Listing ID OC24220258
Bedrooms 2
Full Baths 2
Property Description
Lovely spacious front facing condo in well maintained building in Best Beverly Hills location walking distance to all! Private open courtyard entry leads into formal entry with hardwood floors throughout. Large open living room w/fireplace & high ceilings opens onto balcony with treetop views. Lavish master suite with marble bath, double vanity & great closet space. Large 2nd bedroom opens to outdoor area. Granite kitchen with breakfast area. 2 side-by-side parking in garage. Quiet and sunny pool and spa. Maintenance person daily on premises. looking for long term lease, can with or without furniture. drive by only. application link:https://apply.link/U8oMQCM
Lovely spacious front facing condo in well maintained building in Best Beverly Hills location walking distance to all! Private open courtyard entry leads into formal entry with hardwood floors throughout. Large open living room w/fireplace & high ceilings opens onto balcony with treetop views. Lavish master suite with marble bath, double vanity & great closet space. Large 2nd bedroom opens to outdoor area. Granite kitchen with breakfast area. 2 side-by-side parking in garage. Quiet and sunny pool and spa. Maintenance person daily on premises. looking for long term lease, can with or without furniture. drive by only. application link:https://apply.link/U8oMQCM
Lovely spacious front facing condo in well maintained building in Best Beverly Hills location walking distance to all! Private open courtyard entry leads into formal entry with hardwood floors throughout. Large open living room w/fireplace & high ceilings opens onto balcony with treetop views. Lavish master suite with marble bath, double vanity & great closet space. Large 2nd bedroom opens to outdoor area. Granite kitchen with breakfast area. 2 side-by-side parking in garage. Quiet and sunny pool and spa. Maintenance person daily on premises. looking for long term lease, can with or without furniture. drive by only. application link:https://apply.link/U8oMQCM
Location
State CA
County Los Angeles
Area Beverly Hills (90212)
Zoning Assessor
Interior
Cooling Central Forced Air
Flooring Wood
Fireplaces Type FP in Living Room
Laundry Closet Full Sized
Exterior
Garage Spaces 2.0
Pool Community/Common
Total Parking Spaces 2
Building
Lot Description Sidewalks
Story 4
Level or Stories 1 Story
Others
Pets Description Allowed w/Restrictions

Listed by Turtle Bay Real Estate Corp.






