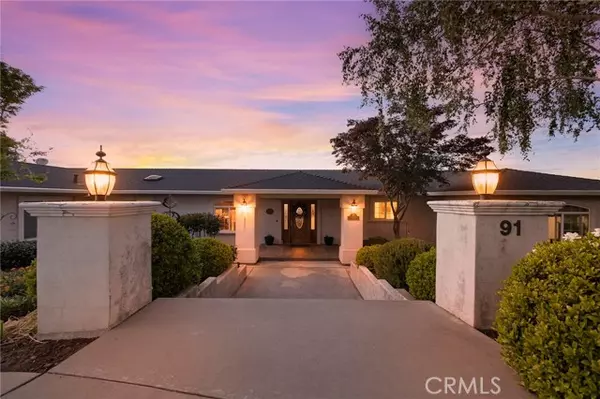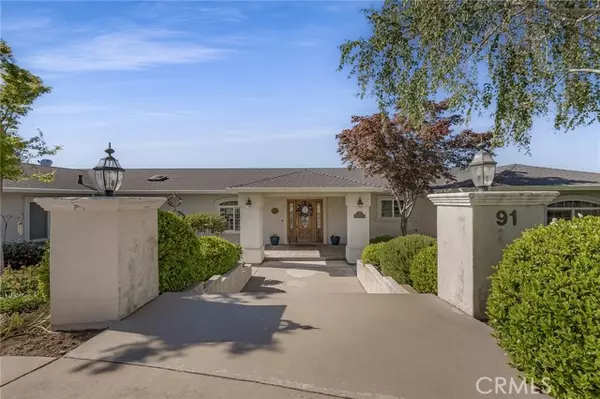
91 Eagle Nest Drive Chico, CA 95928
4 Beds
3 Baths
3,024 SqFt
UPDATED:
11/07/2024 03:01 AM
Key Details
Property Type Single Family Home
Sub Type Detached
Listing Status Active
Purchase Type For Sale
Square Footage 3,024 sqft
Price per Sqft $303
MLS Listing ID SN24222756
Style Detached
Bedrooms 4
Full Baths 2
Half Baths 1
Construction Status Turnkey
HOA Fees $110/mo
HOA Y/N Yes
Year Built 2002
Lot Size 1.260 Acres
Acres 1.26
Property Description
Welcome to your dream retreat! This exceptional 4-bedroom**, 2.5-bathroom home boasts 3,024 sq. ft. of thoughtfully designed living space, perfect for modern family life. Step inside to discover a beautifully updated interior featuring elegant granite countertops, stylish newer fixtures, and an open layout that seamlessly blends comfort and sophistication. The spacious living areas are filled with natural light, highlighting the stunning views of the canyon and bluffs that surround you. The gourmet kitchen is a chefs delight, equipped with ample storage and high-end appliances. Retreat to the generous primary suite, complete with a luxurious en-suite bath, step-in shower and breathtaking views. Offers a split bedroom floorplan; each additional bedroom includes plenty of space and versatility for family, guests, or a home office. Outside, enjoy the serene landscape from your expansive, multi-level, Trex deck, perfect for entertaining or simply soaking in the tranquil surroundings. Lots of parking in the circle driveway or abundance of concrete. With its custom touches and breathtaking views, this home is a true sanctuary. Dont miss your chance to experience this remarkable propertyschedule a showing today! **County records show 3BD, home could easily function as a 4BD (4th room does not have a closet)
Location
State CA
County Butte
Area Chico (95928)
Zoning PUD
Interior
Interior Features Dry Bar, Granite Counters, Living Room Balcony, Pantry, Recessed Lighting, Sunken Living Room
Heating Propane
Cooling Central Forced Air, Other/Remarks, Electric, Energy Star
Fireplaces Type FP in Family Room, Fire Pit
Equipment Dishwasher, Disposal, Ice Maker, Propane Oven, Propane Range, Self Cleaning Oven, Vented Exhaust Fan, Water Line to Refr
Appliance Dishwasher, Disposal, Ice Maker, Propane Oven, Propane Range, Self Cleaning Oven, Vented Exhaust Fan, Water Line to Refr
Laundry Laundry Room, Inside
Exterior
Garage Direct Garage Access, Garage, Garage - Single Door
Garage Spaces 2.0
Fence Good Condition, New Condition, Chain Link, Wood
Utilities Available Cable Available, Electricity Connected, Propane, Water Connected
View Mountains/Hills, Panoramic, Valley/Canyon, Pond, Rocks, Water, Bluff, Creek/Stream, Neighborhood, Trees/Woods, City Lights
Roof Type Composition
Total Parking Spaces 2
Building
Lot Description Sprinklers In Front, Sprinklers In Rear
Story 1
Sewer Other/Remarks
Water Private
Architectural Style Contemporary
Level or Stories 1 Story
Construction Status Turnkey
Others
Monthly Total Fees $110
Miscellaneous Mountainous
Acceptable Financing Submit
Listing Terms Submit
Special Listing Condition Standard







