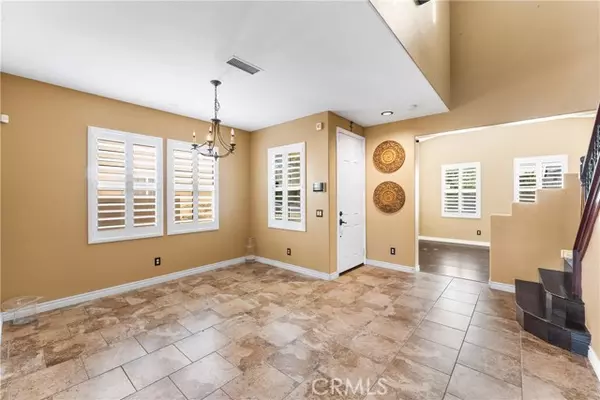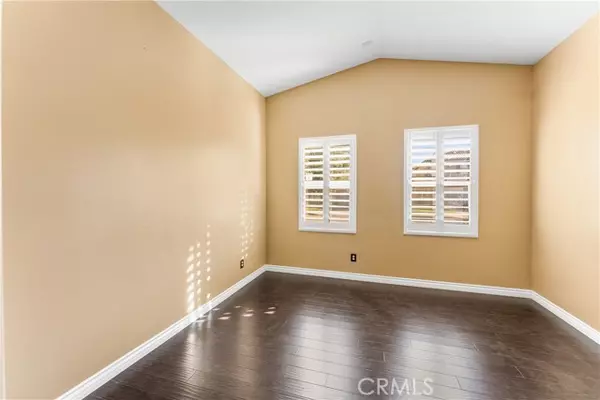
3107 San Luis Drive Lancaster, CA 93535
5 Beds
4 Baths
2,542 SqFt
UPDATED:
11/21/2024 10:48 PM
Key Details
Property Type Single Family Home
Sub Type Detached
Listing Status Pending
Purchase Type For Sale
Square Footage 2,542 sqft
Price per Sqft $212
MLS Listing ID SR24218808
Style Detached
Bedrooms 5
Full Baths 4
HOA Y/N No
Year Built 2006
Lot Size 6,607 Sqft
Acres 0.1517
Property Description
**BEAUTIFUL MULTIGENERATIONAL HOME** Introducing a stunning home with exceptional multigenerational living possibilities! As you step inside, youre greeted by a formal sitting room and dining room, alongside a beautifully upgraded staircase featuring custom wrought iron railingscreating a unique and welcoming entrance. The main level includes a powder room, laundry room, and a chefs dream kitchen complete with professional-grade appliances, upgraded cabinetry, gorgeous granite countertops, and a center island. Theres also a convenient storage and fridge area, making this kitchen perfect for culinary enthusiasts. The kitchen opens to a cozy family room with a fireplace, and custom shutters provide elegance throughout the downstairs. Additionally, a private suite with an attached bathroom is ideal for in-laws or guests. Upstairs, youll find an office space with built-in cabinetry and desk, additional bedrooms, and a guest bathroom featuring dual vanities. The master retreat offers two large closets and a luxurious en-suite bathroom with dual vanities, a separate soaking tub, and a walk-in shower. Step outside to the expansive backyard with block wall fencingperfect for creating your own outdoor oasis. This home is a remarkable opportunity, blending comfort and style with practical features for a growing family or multigenerational living. Dont miss your chance to make it yours! *SOLAR LEASED: $155.11/MONTH (SUNRUN INSTALLATION SERVICES)**
Location
State CA
County Los Angeles
Area Lancaster (93535)
Zoning LRR1
Interior
Interior Features Granite Counters
Cooling Central Forced Air
Fireplaces Type FP in Family Room
Equipment Refrigerator, Gas Range
Appliance Refrigerator, Gas Range
Exterior
Garage Garage - Two Door
Garage Spaces 2.0
View Mountains/Hills
Roof Type Tile/Clay
Total Parking Spaces 2
Building
Lot Description Sidewalks
Story 2
Lot Size Range 4000-7499 SF
Sewer Public Sewer
Water Public
Level or Stories 2 Story
Others
Monthly Total Fees $133
Miscellaneous Mountainous
Acceptable Financing Cash, Conventional, FHA, VA
Listing Terms Cash, Conventional, FHA, VA
Special Listing Condition Standard







