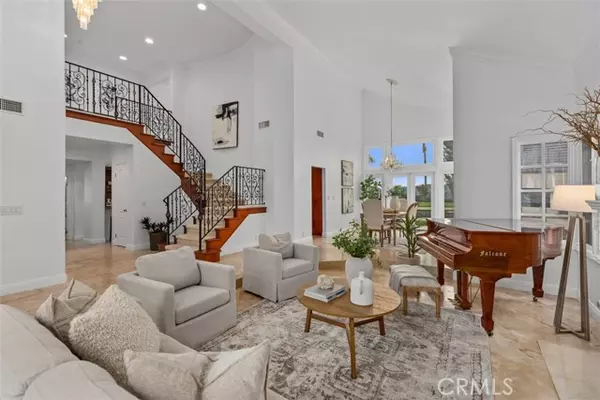
25 Summerside Coto De Caza, CA 92679
5 Beds
5 Baths
3,457 SqFt
UPDATED:
11/18/2024 03:42 AM
Key Details
Property Type Single Family Home
Sub Type Detached
Listing Status Contingent
Purchase Type For Sale
Square Footage 3,457 sqft
Price per Sqft $693
MLS Listing ID OC24215985
Style Detached
Bedrooms 5
Full Baths 4
Half Baths 1
HOA Fees $312/mo
HOA Y/N Yes
Year Built 1989
Lot Size 0.254 Acres
Acres 0.2537
Property Description
Welcome to the luxurious and exclusive guard-gated community of Coto de Caza! This premium 5-bedroom, 4.5-bathroom home with panoramic views offers a spacious, open floor plan with vaulted ceilings and travertine flooring. The stunning entry leads to a grand living room with a fireplace and an abundance of natural light. The kitchen features stainless-steel appliances, granite countertops, a large center island, and a dining area that overlooks the backyard and pool. Between the family room and kitchen, you'll find a wet bar equipped with a sink and bar stools.The downstairs bedroom, currently used as an office, has double doors and an en-suite bathroom. The luxurious upstairs primary bedroom offers views of the Coto hills and features a retreat seating area with a fireplace, a primary bath with travertine floors, walk-in shower, large soaking tub, dual sink vanity, and an additional makeup vanity. You will find three additional spacious bedrooms upstairs, including one with an en-suite bathroom for added convenience. The entertainer's backyard boasts a large pool, spa, and built-in BBQ. A spacious grassy area provides plenty of room for outdoor dining and play. Enjoy access to the world-class amenities of the Coto de Caza Golf and Racquet Club (optional memberships available), equestrian facilities, hiking trails, and more. With its unparalleled combination of sophistication, comfort, and outdoor living, this home is truly a rare find.
Location
State CA
County Orange
Area Oc - Trabuco Canyon (92679)
Interior
Interior Features Bar, Granite Counters, Pantry, Recessed Lighting, Sunken Living Room, Wet Bar
Cooling Central Forced Air
Flooring Carpet, Stone, Tile
Fireplaces Type FP in Family Room, FP in Living Room, Gas
Equipment Dishwasher, Disposal, Microwave, Refrigerator, Double Oven, Gas Stove, Vented Exhaust Fan, Water Line to Refr
Appliance Dishwasher, Disposal, Microwave, Refrigerator, Double Oven, Gas Stove, Vented Exhaust Fan, Water Line to Refr
Laundry Laundry Room, Inside
Exterior
Exterior Feature Stucco
Garage Garage - Three Door
Garage Spaces 3.0
Fence Wrought Iron
Pool Below Ground, Private, Heated
Community Features Horse Trails
Complex Features Horse Trails
Utilities Available Cable Available, Electricity Connected, Natural Gas Connected, Phone Available, Sewer Connected, Water Connected
View Mountains/Hills, Panoramic, Valley/Canyon, Pool, Trees/Woods
Roof Type Concrete
Total Parking Spaces 6
Building
Lot Description Cul-De-Sac, Sidewalks, Sprinklers In Front, Sprinklers In Rear
Story 2
Sewer Public Sewer
Water Public
Level or Stories 2 Story
Others
Monthly Total Fees $324
Acceptable Financing Cash, Conventional, Cash To New Loan
Listing Terms Cash, Conventional, Cash To New Loan
Special Listing Condition Standard







