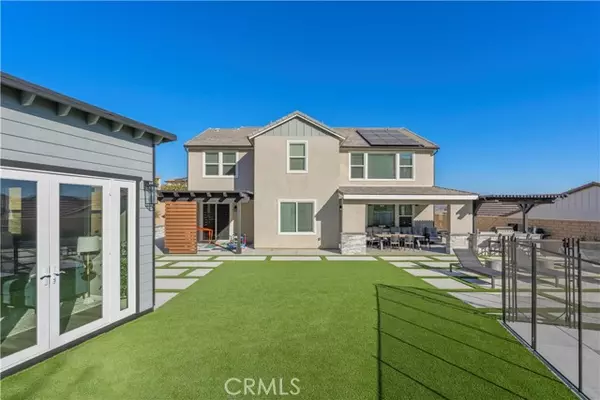
25068 Aspen Falls Drive Canyon Country, CA 91387
5 Beds
3 Baths
3,238 SqFt
UPDATED:
11/19/2024 03:51 AM
Key Details
Property Type Single Family Home
Sub Type Detached
Listing Status Contingent
Purchase Type For Sale
Square Footage 3,238 sqft
Price per Sqft $418
MLS Listing ID CV24211752
Style Detached
Bedrooms 5
Full Baths 3
HOA Fees $247/mo
HOA Y/N Yes
Year Built 2020
Lot Size 10,437 Sqft
Acres 0.2396
Property Description
Welcome to this exceptional home in Canyon Country. Thoughtfully designed with contemporary upgrades, this property offers a perfect blend of luxury and comfort. As you step inside, you'll be greeted by upgraded lighting that illuminates every room with warmth and elegance. The modern kitchen features stunning granite countertops, complemented by a full suite of appliances, all included, making it ready for immediate enjoyment. This home also includes PAID SOLAR PANELS, a washer, dryer, refrigerator, stove, and dishwasher, adding even more convenience to your daily routine. The exterior of the home is just as impressive, with lush, low-maintenance turf in both the front and backyard, creating beautiful green spaces for outdoor relaxation. The backyard has been professionally landscaped, a brand-new pool, offering the perfect retreat for hot summer days or evening swims. Additionally, the home boasts a new bonus room, complete with an electric fireplace, providing a cozy and versatile space ideal for entertaining or unwinding. This home represents a rare opportunity to enjoy resort-style living in one of Santa Claritas most desirable neighborhoods.
Location
State CA
County Los Angeles
Area Canyon Country (91387)
Zoning SCUR2
Interior
Cooling Central Forced Air
Fireplaces Type Bonus Room
Equipment Dishwasher, Dryer, Refrigerator, Washer, Gas Range
Appliance Dishwasher, Dryer, Refrigerator, Washer, Gas Range
Laundry Inside
Exterior
Garage Spaces 2.0
Pool Private
View Mountains/Hills, Peek-A-Boo
Total Parking Spaces 2
Building
Lot Description Sidewalks, Landscaped
Story 2
Lot Size Range 7500-10889 SF
Sewer Public Sewer
Water Public
Level or Stories 2 Story
Others
Monthly Total Fees $1, 521
Acceptable Financing Cash, Conventional, Submit
Listing Terms Cash, Conventional, Submit
Special Listing Condition Standard







