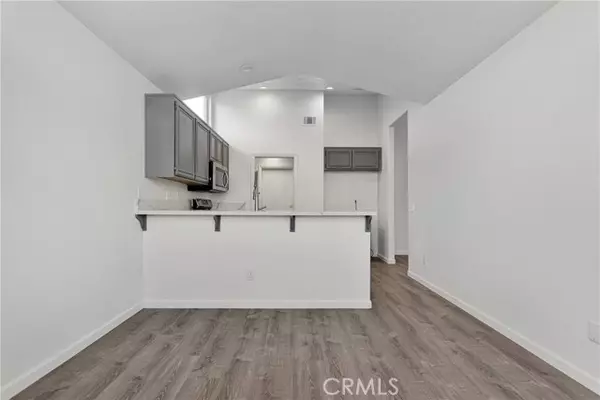
17674 High Vista Street Victorville, CA 92395
3 Beds
2 Baths
1,390 SqFt
UPDATED:
10/29/2024 02:19 AM
Key Details
Property Type Single Family Home
Sub Type Detached
Listing Status Active
Purchase Type For Sale
Square Footage 1,390 sqft
Price per Sqft $330
MLS Listing ID HD24212155
Style Detached
Bedrooms 3
Full Baths 2
HOA Y/N No
Year Built 1993
Lot Size 9,291 Sqft
Acres 0.2133
Property Description
Shows Like A Model Home! Beautifully Rehabbed home in Spring Valley Ridge. 1,390 +/- sq ft house on a larger than 9,200 sq ft lot with a Beautifully remodeled kitchen with Quartz counter tops, fresh gray cabinets. Kitchen is positioned overlooking breakfast nook in the most practical way. Breakfast nook offers sunrise view overlooking Spring Valley Lake, the jewel of the high desert! Living Room has been updated with a cozy fireplace, recessed LED lighting, with skylights and high ceilings let in tons of natural light! Custom french doors access the office space that provides ample privacy day or night. The main bathroom offers a large soaking tub and new quartz counters that match the theme throughout the house. The main bedroom offers large windows allowing you to wake up with an amazing view of the lake. Generous cul-de-sac manicured back yard landscaped with concrete patio is great for those backyard Barbecues! Fresh Interior Paint and window coverings throughout. Walking distance to Bear Valley Golf Course, a world renowned 18 hole Robert Trent Jones course described as one of the top 100 courses in the US. Also within walking distance to Mojave Narrows Regional Park, offering year-round fishing on 2 separate lakes, disc golf course, equestrian trails, a playground, climbing rocks, splash pad, with hiking and equestrian trails. Nearby shopping includes luxury Jess Ranch Market Place offering premier shopping and entertainment options. Home is currently set up as a 2-bedroom plus office/potential 3rd bedroom. Assessor shows 3 bedrooms.
Location
State CA
County San Bernardino
Area Victorville (92395)
Interior
Interior Features Recessed Lighting
Heating Natural Gas
Cooling Central Forced Air
Flooring Linoleum/Vinyl
Fireplaces Type FP in Living Room, Gas
Equipment Gas Range
Appliance Gas Range
Laundry Laundry Room
Exterior
Garage Garage Door Opener
Garage Spaces 2.0
Utilities Available Cable Connected, Electricity Connected, Natural Gas Connected, Phone Connected, Sewer Connected, Water Connected
View Lake/River, Panoramic
Roof Type Tile/Clay
Total Parking Spaces 2
Building
Lot Description Curbs, Sidewalks
Story 1
Lot Size Range 7500-10889 SF
Sewer Public Sewer
Water Public
Level or Stories 1 Story
Others
Acceptable Financing FHA, VA, Cash To New Loan
Listing Terms FHA, VA, Cash To New Loan
Special Listing Condition Standard







