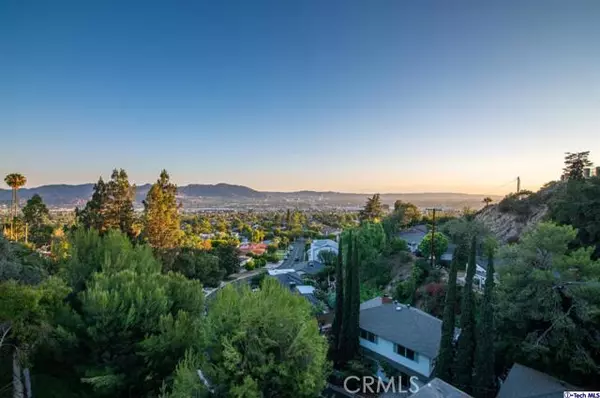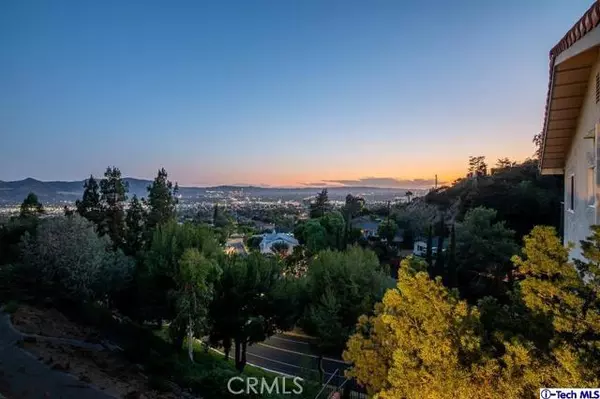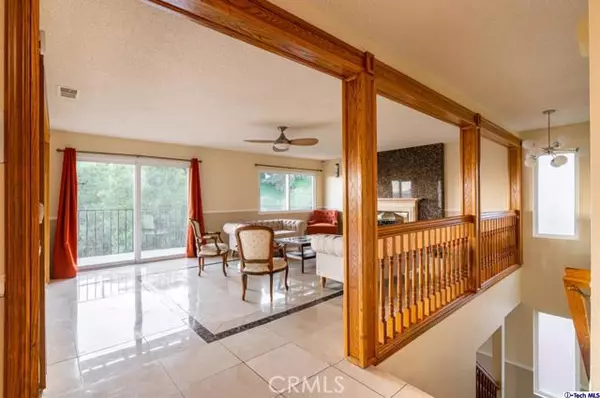REQUEST A TOUR If you would like to see this home without being there in person, select the "Virtual Tour" option and your agent will contact you to discuss available opportunities.
In-PersonVirtual Tour

$ 7,900
Active
1218 E Tujunga Avenue Burbank, CA 91501
5 Beds
5 Baths
3,686 SqFt
UPDATED:
10/01/2024 11:38 AM
Key Details
Property Type Single Family Home
Sub Type Detached
Listing Status Active
Purchase Type For Rent
Square Footage 3,686 sqft
MLS Listing ID GD24202216
Bedrooms 5
Full Baths 4
Half Baths 1
Property Description
Nestled in desirable Burbank Hills with breathtaking, panoramic views and stunning light throughout the day, this multi level contemporary home provides spacious living spaces, privacy and tranquility. Sunbathed open floor plan welcomes you to an elegant living room with polished marble floors and fireplace and formal dining room. Expansive balcony that runs along the living and dining rooms with captivating views all the way to DTLA, San Fernando Valley and Burbank is a perfect place to relax and enjoy the sunset. Exceptional cherry wood chefs kitchen with granite countertops and custom cabinetry is conveniently located between the dining room and family room complete with a breakfast area. Also upstairs is a guest powder room and family room with direct access to the outdoor patio. Downstairs is truly its own world, including large sunny master suite with walk-in closet and view balcony plus three additional bedrooms, bathrooms, laundry room and ample of linen closets complement the second level. The separate guest suite with bedroom, bath and large living area is located on a ground level and can be accessed from backyard. Ideal for guests and the extended family. 2-car attached garage. This home has so much to offer and is an absolute must see!
Nestled in desirable Burbank Hills with breathtaking, panoramic views and stunning light throughout the day, this multi level contemporary home provides spacious living spaces, privacy and tranquility. Sunbathed open floor plan welcomes you to an elegant living room with polished marble floors and fireplace and formal dining room. Expansive balcony that runs along the living and dining rooms with captivating views all the way to DTLA, San Fernando Valley and Burbank is a perfect place to relax and enjoy the sunset. Exceptional cherry wood chefs kitchen with granite countertops and custom cabinetry is conveniently located between the dining room and family room complete with a breakfast area. Also upstairs is a guest powder room and family room with direct access to the outdoor patio. Downstairs is truly its own world, including large sunny master suite with walk-in closet and view balcony plus three additional bedrooms, bathrooms, laundry room and ample of linen closets complement the second level. The separate guest suite with bedroom, bath and large living area is located on a ground level and can be accessed from backyard. Ideal for guests and the extended family. 2-car attached garage. This home has so much to offer and is an absolute must see!
Nestled in desirable Burbank Hills with breathtaking, panoramic views and stunning light throughout the day, this multi level contemporary home provides spacious living spaces, privacy and tranquility. Sunbathed open floor plan welcomes you to an elegant living room with polished marble floors and fireplace and formal dining room. Expansive balcony that runs along the living and dining rooms with captivating views all the way to DTLA, San Fernando Valley and Burbank is a perfect place to relax and enjoy the sunset. Exceptional cherry wood chefs kitchen with granite countertops and custom cabinetry is conveniently located between the dining room and family room complete with a breakfast area. Also upstairs is a guest powder room and family room with direct access to the outdoor patio. Downstairs is truly its own world, including large sunny master suite with walk-in closet and view balcony plus three additional bedrooms, bathrooms, laundry room and ample of linen closets complement the second level. The separate guest suite with bedroom, bath and large living area is located on a ground level and can be accessed from backyard. Ideal for guests and the extended family. 2-car attached garage. This home has so much to offer and is an absolute must see!
Location
State CA
County Los Angeles
Area Burbank (91501)
Zoning Assessor
Interior
Cooling Central Forced Air
Flooring Tile, Wood
Fireplaces Type FP in Living Room, Other/Remarks
Equipment Dishwasher, Dryer, Washer
Exterior
Garage Spaces 2.0
Total Parking Spaces 2
Building
Story 3
Lot Size Range 7500-10889 SF
Sewer Sewer Connected
Architectural Style Contemporary
Level or Stories Split Level
Others
Pets Description Allowed w/Restrictions

Listed by Maya Gulbekova • Re/Max Tri-City Realty






