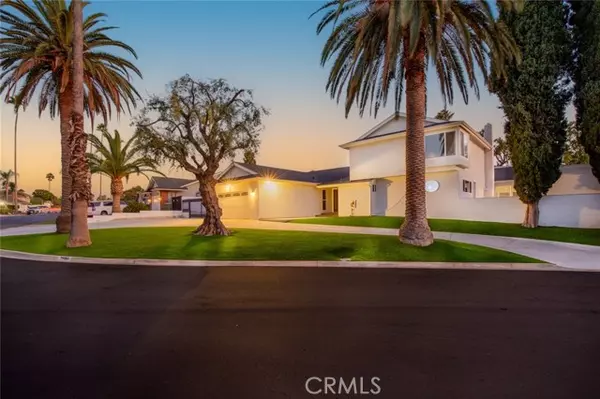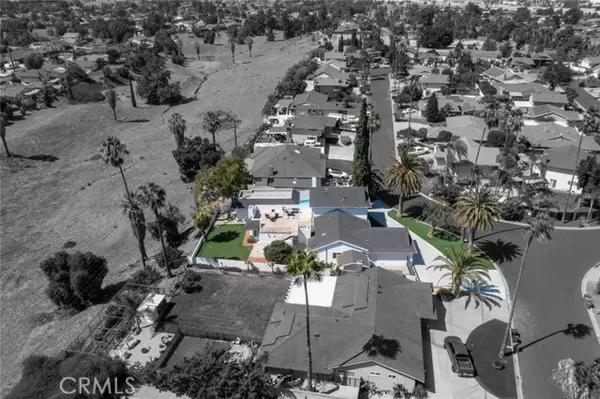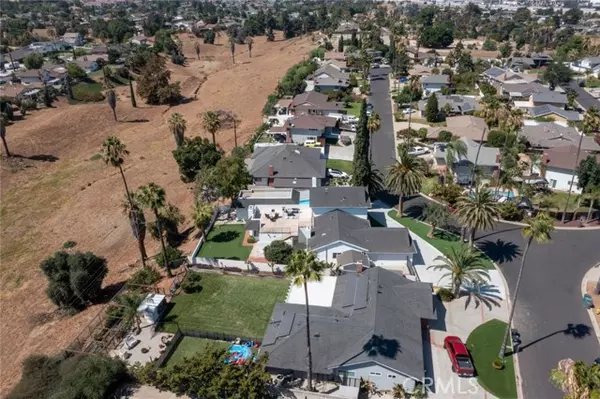
1950 Oakland Hills Drive Corona, CA 92882
5 Beds
4 Baths
3,179 SqFt
UPDATED:
11/19/2024 03:51 AM
Key Details
Property Type Single Family Home
Sub Type Detached
Listing Status Active
Purchase Type For Sale
Square Footage 3,179 sqft
Price per Sqft $345
MLS Listing ID PW24195594
Style Detached
Bedrooms 5
Full Baths 3
Half Baths 1
Construction Status Updated/Remodeled
HOA Y/N No
Year Built 1962
Lot Size 0.330 Acres
Acres 0.33
Property Description
Welcome to this stunningly remodeled single-family home in the heart of Corona, CA. With an expansive 3,179 square feet of living space on a 0.34-acre lot, this property offers five spacious bedrooms, three full bathrooms, and one half bath, making it perfect for large families or those who love to entertain. The brand new kitchen is a chefs dream, featuring a beautiful custom backsplash, high-end appliances, and a sleek refrigerator. The home is designed for entertainment and relaxation, with access to a golf course, an indoor/outdoor swimming pool for year-round enjoyment, and a large terrace offering picturesque views for outdoor dining and gatherings. Outside, the home boasts a large driveway that can easily accommodate at least six cars, along with RV parking and a two-car garage for added convenience. Additionally, the property includes a fully finished basement, perfect for a home theater, game room, or extra storage. With luxurious finishes, ample space, and located near some of the best schools and amenities in Corona, this home is a rare opportunity for refined living. Dont miss out on the chance to own this remarkable propertyschedule your private tour today!
Location
State CA
County Riverside
Area Riv Cty-Corona (92882)
Zoning R-1
Interior
Interior Features Balcony, Beamed Ceilings
Cooling Central Forced Air
Flooring Tile
Fireplaces Type FP in Dining Room, FP in Family Room, FP in Living Room
Equipment Dishwasher, Disposal, Refrigerator, 6 Burner Stove, Barbecue
Appliance Dishwasher, Disposal, Refrigerator, 6 Burner Stove, Barbecue
Laundry Inside
Exterior
Garage Spaces 2.0
Pool Below Ground, Private, Roof Top
Utilities Available Electricity Available
View Mountains/Hills, Valley/Canyon, Pool
Roof Type Shingle
Total Parking Spaces 2
Building
Lot Description Curbs
Story 2
Sewer Public Sewer
Water Public
Architectural Style Modern
Level or Stories 2 Story
Construction Status Updated/Remodeled
Others
Monthly Total Fees $1
Miscellaneous Preserve/Public Land
Acceptable Financing Cash, Conventional, Cash To Existing Loan, Cash To New Loan
Listing Terms Cash, Conventional, Cash To Existing Loan, Cash To New Loan
Special Listing Condition Standard







