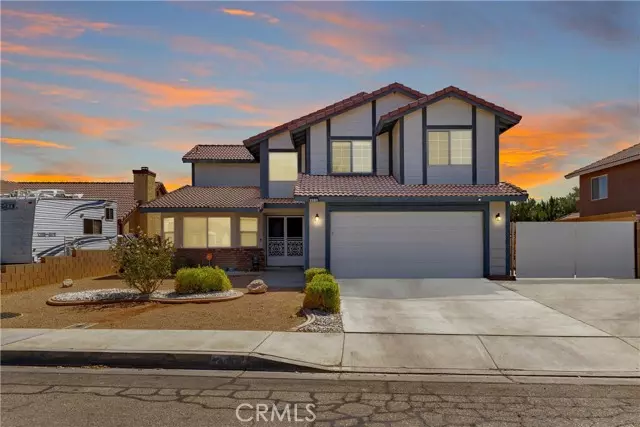
512 E Avenue J10 Lancaster, CA 93535
4 Beds
3 Baths
2,257 SqFt
UPDATED:
11/15/2024 11:35 PM
Key Details
Property Type Single Family Home
Sub Type Detached
Listing Status Contingent
Purchase Type For Sale
Square Footage 2,257 sqft
Price per Sqft $230
MLS Listing ID SR24195050
Style Detached
Bedrooms 4
Full Baths 2
Half Baths 1
HOA Y/N No
Year Built 1987
Lot Size 7,800 Sqft
Acres 0.1791
Property Description
This stunning 4-bedroom home is a perfect blend of comfort and outdoor entertainment. The backyard is a true highlight of the property. Step outside to find a beautiful pool that invites you to take a refreshing dip on warm days. Adjacent to the pool is a relaxing spa, perfect for unwinding after a long day. The full-length covered patio provides ample shade with space for comfortable seating and a barbecue area. The large grass area is ideal for kids to play or for hosting outdoor events, while the fully paved RV parking area adds convenience for adventurers with a recreational vehicle. Inside this beautifully designed 4-bedroom home, you'll appreciate the upgraded flooring that flows throughout, adding elegance and durability to every room. The spacious open-concept layout seamlessly connects the living areas, creating a welcoming environment for family and guests. Upstairs, you'll find all four bedrooms, featuring the large primary bedroom, which serves as a serene retreat. It includes a generous walk-in closet, providing ample space for organizing clothing and personal items.
Location
State CA
County Los Angeles
Area Lancaster (93535)
Zoning LRRA6500*
Interior
Cooling Central Forced Air
Fireplaces Type FP in Family Room, Gas Starter
Laundry Laundry Room
Exterior
Garage Garage - Two Door
Garage Spaces 2.0
Pool Below Ground, Private, Gunite, Heated
View Neighborhood
Total Parking Spaces 2
Building
Lot Description Landscaped, Sprinklers In Front, Sprinklers In Rear
Story 2
Lot Size Range 7500-10889 SF
Sewer Public Sewer
Water Public
Architectural Style Contemporary
Level or Stories 2 Story
Others
Monthly Total Fees $118
Miscellaneous Suburban
Acceptable Financing Cash, Conventional, VA
Listing Terms Cash, Conventional, VA
Special Listing Condition Standard







