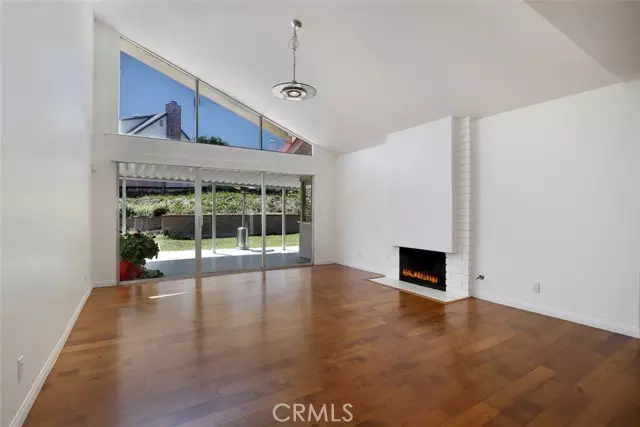
28737 Macklin Avenue Canyon Country, CA 91387
4 Beds
3 Baths
2,108 SqFt
UPDATED:
10/22/2024 12:32 AM
Key Details
Property Type Single Family Home
Sub Type Detached
Listing Status Active
Purchase Type For Sale
Square Footage 2,108 sqft
Price per Sqft $405
MLS Listing ID BB24192149
Style Detached
Bedrooms 4
Full Baths 3
HOA Fees $65/mo
HOA Y/N Yes
Year Built 1966
Lot Size 9,135 Sqft
Acres 0.2097
Property Description
This fantastic and spacious family residence invites you to create lasting memories in a space that feels uniquely yours. Featuring 4 bedrooms (3 + bonus room) and 3 bathrooms spread across 2,108 square feet. The lower level surprises with a huge bonus/bedroom featuring an ensuite bathroom and wet bar, making it ideal for multigenerational living, an in-law unit, or a private guest studio/suite with its own yard entrance. This could also be a perfect first-floor primary bedroom. Upon entry, you are greeted by an abundance of natural light flooding through the home. The spacious living room features a cozy fireplace and vaulted ceilings, creating a welcoming atmosphere. Adjacent to the living room, the dining area seamlessly flows into the kitchen, complete with all new stainless steel appliances and a charming breakfast nook. Newly installed AC and roof in 2023 ensure comfort and peace of mind, while the expansive backyard provides ample space for outdoor enjoyment and entertainment. Upstairs, you may find 3 bedrooms, including the primary, and 2 bathrooms. Several bedrooms offer great mountain views. With paid-off solar, you can enjoy energy efficiency and savings for years to come. Conveniently located near freeway access, shopping, and dining, this home offers the perfect blend of tranquility and convenience. The low HOA fee, around $65 per month, grants access to fantastic community amenities including a pool, tennis courts, clubhouse, and a children's play area. Some photos are virtually staged.
Location
State CA
County Los Angeles
Area Canyon Country (91387)
Zoning SCUR2
Interior
Interior Features 2 Staircases, Copper Plumbing Full, Corian Counters, Pantry, Recessed Lighting, Wet Bar
Cooling Central Forced Air
Flooring Wood
Fireplaces Type FP in Living Room, Gas
Equipment Electric Range
Appliance Electric Range
Laundry Garage
Exterior
Garage Direct Garage Access, Garage, Garage - Single Door, Garage Door Opener
Garage Spaces 2.0
Fence Average Condition
View Mountains/Hills, Valley/Canyon
Roof Type Asbestos Shingle
Total Parking Spaces 4
Building
Lot Description Sidewalks
Story 2
Lot Size Range 7500-10889 SF
Sewer Public Sewer
Water Public
Level or Stories 2 Story
Others
Monthly Total Fees $149
Miscellaneous Storm Drains,Suburban
Acceptable Financing Cash, Conventional, Submit
Listing Terms Cash, Conventional, Submit
Special Listing Condition Standard







