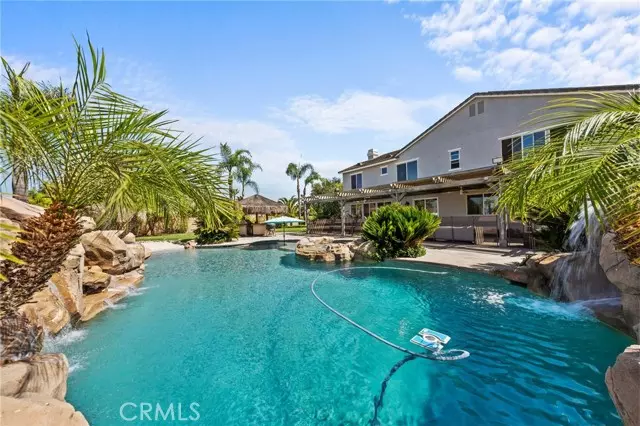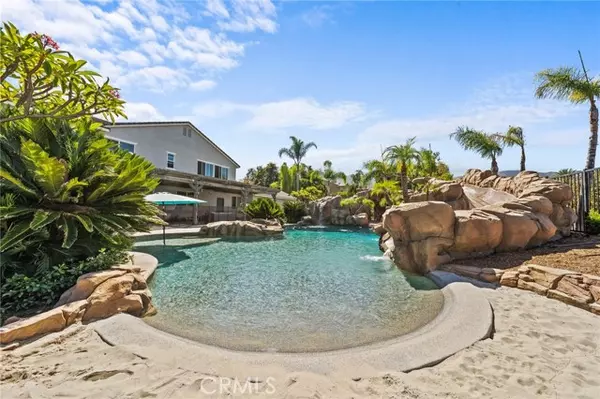
3988 Shady Ridge Drive Corona, CA 92881
5 Beds
5 Baths
4,384 SqFt
UPDATED:
11/20/2024 04:43 AM
Key Details
Property Type Single Family Home
Sub Type Detached
Listing Status Active
Purchase Type For Sale
Square Footage 4,384 sqft
Price per Sqft $501
MLS Listing ID CV24192900
Style Detached
Bedrooms 5
Full Baths 5
Construction Status Turnkey,Updated/Remodeled
HOA Fees $300/mo
HOA Y/N Yes
Year Built 2003
Lot Size 1.000 Acres
Acres 1.0
Property Description
Stunning Two Story Corona Pool Home! This highly upgraded home resides in the Seven Oaks Community, offering five bedrooms, five bathrooms, and an office with over 4300 square feet of living space. One of the bedrooms downstairs, being a mother-in-law quarters with direct access to its own bathroom. The Seven Oaks Community is considered one of the most prestigious gated communities Corona has to offer, located just below the Cleveland National Forest. This private, quiet and upscale neighborhood with large estates screams pride of ownership as you navigate through the neighborhood. As you enter the home, you will be presented with a sizable living room, dining room and open floor plan. The high ceilings and large windows create an abundance of natural light throughout the home. Beyond the living room resides a spacious kitchen with an open concept to the family room. The kitchen has been completely refurbished with white cabinets, granite counters, backsplash, stainless appliances and recessed lighting. Other features include a walk-in pantry and massive kitchen island, offering bar-style seating which is great for entertaining. Additional amenities downstairs encompass a large office with french doors leading to the backyard, a full bathroom and laundry room. As you head upstairs, you will be introduced to four bedrooms, a guest bathroom, and a spacious loft. All bedrooms are generous in size, while the master bedroom provides direct access to the master bathroom, and proposes an absolutely stunning view of the city. The master bathroom yields a large soaking tub, jack-and-jill vanities, his and hers walk-in closets, and a walk-in shower. The backyard is magnificent, bestowing a resort feel. The pool was custom built with a walk-in beach-entry, two water slides, waterfall fall features and a private grado. Other characteristics include a patio with ceiling fans, a tiki style BBQ island, and large grass area, surrounded by mature landscaping. Behind the fences theres additional lot space that can be used to expand the yard even bigger, and plenty of room for RV Parking on the side of the home. If you enjoy entertaining family and friends, this is the home for you.
Location
State CA
County Riverside
Area Riv Cty-Corona (92881)
Interior
Interior Features Formica Counters, Granite Counters, Pantry, Recessed Lighting, Tile Counters
Heating Natural Gas
Cooling Central Forced Air
Flooring Carpet, Linoleum/Vinyl, Tile
Fireplaces Type FP in Family Room, FP in Living Room, Fire Pit, Gas, Gas Starter
Equipment Dishwasher, Disposal, Microwave, Double Oven, Electric Range, Gas Oven, Barbecue, Water Line to Refr
Appliance Dishwasher, Disposal, Microwave, Double Oven, Electric Range, Gas Oven, Barbecue, Water Line to Refr
Laundry Laundry Room, Inside
Exterior
Exterior Feature Stucco, Ducts Prof Air-Sealed, Frame, Glass
Garage Direct Garage Access, Garage, Garage - Three Door, Garage Door Opener
Garage Spaces 4.0
Fence Excellent Condition, Wrought Iron
Pool Below Ground, Private, Heated, Fenced, Filtered, Waterfall
View Mountains/Hills, Neighborhood, City Lights
Roof Type Tile/Clay
Total Parking Spaces 4
Building
Lot Description Sidewalks, Landscaped, Sprinklers In Front, Sprinklers In Rear
Story 2
Sewer Public Sewer
Water Public
Architectural Style Traditional
Level or Stories 2 Story
Construction Status Turnkey,Updated/Remodeled
Others
Monthly Total Fees $500
Miscellaneous Storm Drains
Acceptable Financing Cash, Conventional, FHA, VA, Cash To New Loan
Listing Terms Cash, Conventional, FHA, VA, Cash To New Loan
Special Listing Condition Standard







