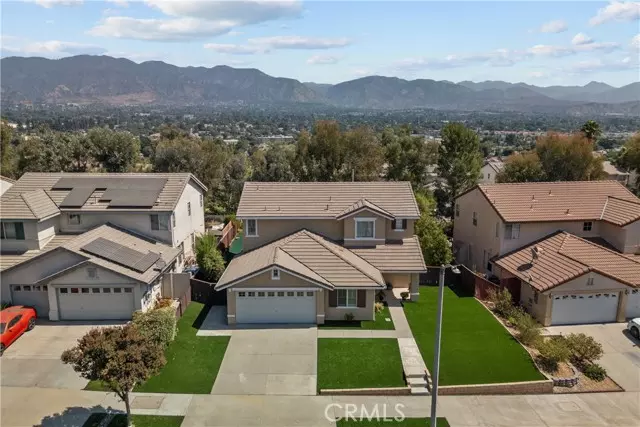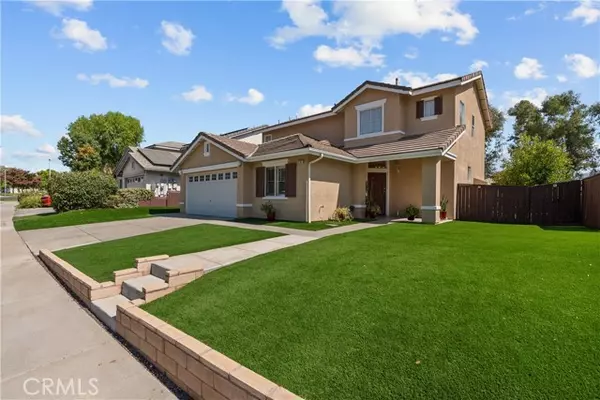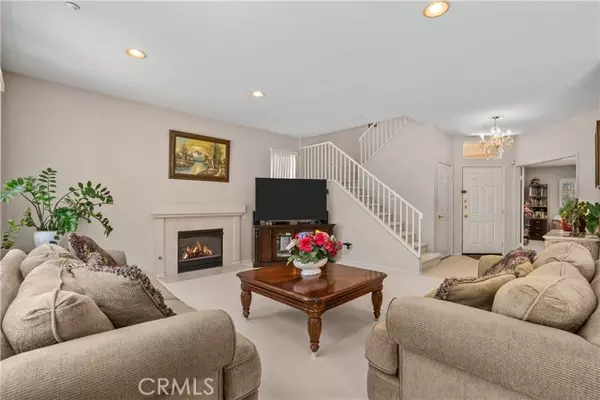
12162 Brookmont Avenue Sylmar, CA 91342
4 Beds
3 Baths
2,111 SqFt
OPEN HOUSE
Sun Nov 24, 1:00pm - 4:00pm
UPDATED:
11/21/2024 05:14 AM
Key Details
Property Type Single Family Home
Sub Type Detached
Listing Status Active
Purchase Type For Sale
Square Footage 2,111 sqft
Price per Sqft $438
MLS Listing ID SR24178112
Style Detached
Bedrooms 4
Full Baths 3
HOA Fees $145/mo
HOA Y/N Yes
Year Built 1999
Lot Size 8,080 Sqft
Acres 0.1855
Property Description
Welcome to this beautifully maintained, view home in the highly desirable Carey Ranch neighborhood. This 2- story home boosts 2,111 square feet with 4 bedrooms and 3 bathrooms. As you walk in, you are greeted with a light and bright living room with fireplace. The dining room leads to the kitchen which is the perfect layout for hosting family dinners and gatherings. On the main floor, you will find double doors that lead you to a den/family room. In addition, a first-floor bedroom and bathroom is the ideal set up for your overnight guests. Upstairs, you have your large primary suite with a balcony to sit and relax while taking in the beautiful view. The primary bedroom also includes a walk-in closet, and spa like bathroom, with tub, shower and a toilet room. The additional two bedrooms are nicely sized and include mirrored closets. Outside, you will enjoy a view and a low maintenance yard that is ideal for relaxing or entertaining friends and family. All of this, plus the ability to enjoy a community park, and nearby restaurants, shops and easy freeway access. Come and take a look at this beautiful home for yourself!
Location
State CA
County Los Angeles
Area Sylmar (91342)
Zoning LARA
Interior
Cooling Central Forced Air
Fireplaces Type FP in Living Room
Laundry Laundry Room, Inside
Exterior
Garage Spaces 2.0
View Mountains/Hills
Total Parking Spaces 2
Building
Lot Description Sidewalks
Story 2
Lot Size Range 7500-10889 SF
Sewer Public Sewer
Water Public
Level or Stories 2 Story
Others
Monthly Total Fees $182
Acceptable Financing Cash, Conventional, FHA
Listing Terms Cash, Conventional, FHA
Special Listing Condition Standard







