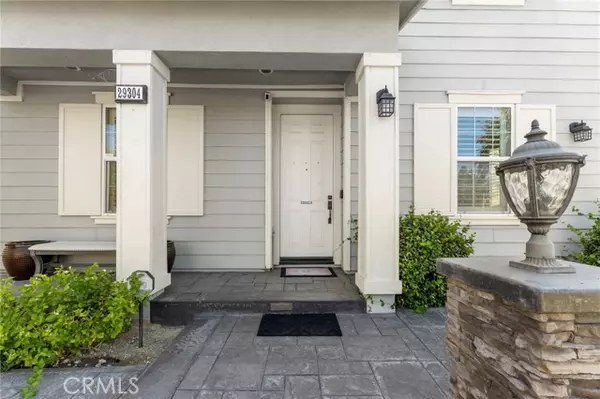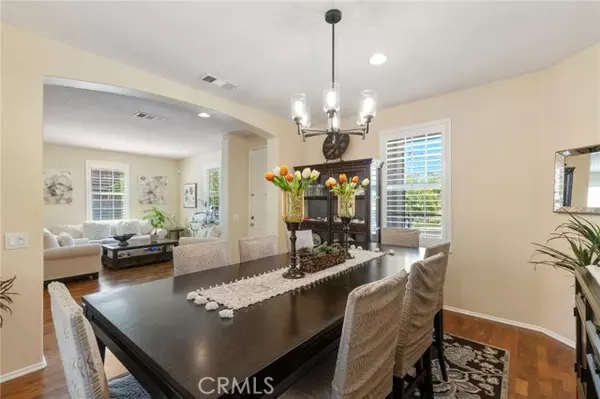
29304 O'Hare Court Canyon Country, CA 91387
4 Beds
4 Baths
2,939 SqFt
UPDATED:
11/09/2024 03:08 AM
Key Details
Property Type Single Family Home
Sub Type Detached
Listing Status Contingent
Purchase Type For Sale
Square Footage 2,939 sqft
Price per Sqft $333
MLS Listing ID SR24179008
Style Detached
Bedrooms 4
Full Baths 3
Half Baths 1
HOA Fees $257/mo
HOA Y/N Yes
Year Built 2006
Lot Size 7,541 Sqft
Acres 0.1731
Property Description
Exceptional Stetson Ranch Home for Sale! Discover this exquisite residence located in the desirable Stetson Ranch community, offering 4 bedrooms and 3.5 bathrooms PLUS a loft space, on a generously sized corner lot. This home features a bright and airy open floor plan with a formal living room and a separate dining room, ideal for both everyday living and entertaining. The heart of the home is the beautifully updated Chef's kitchen, which boasts a large center island perfect for meal prep and casual dining. Adjacent to the kitchen, the family room includes a cozy gas fireplace, creating a welcoming space for relaxation. Upstairs, you will find two Jack and Jill style bathrooms serving the secondary bedrooms, while the expansive Primary Retreat provides a serene escape with its luxurious en suite bathroom, walk-in closet, and private balcony with scenic views. Smart home features enhance comfort and convenience, including NEST thermostats on both the first and second levels, paid Tesla solar panels, and two Tesla Powerwalls for energy efficiency and reliability. The backyard is an entertainers dream, featuring a built-in barbecue and ample counter space, making it perfect for hosting gatherings. The community offers additional amenities such as a pool, spa, and playground, all included in the HOA with no Mello-Roos fees. Conveniently located near the freeway, hiking trails, shopping, and dining options, this home is a must-see for those seeking a blend of luxury, functionality, and convenience. Don't miss this one!
Location
State CA
County Los Angeles
Area Canyon Country (91387)
Zoning SCUR2
Interior
Interior Features Balcony, Recessed Lighting, Two Story Ceilings
Cooling Central Forced Air, Dual
Fireplaces Type FP in Family Room
Equipment Dishwasher, Electric Oven
Appliance Dishwasher, Electric Oven
Exterior
Garage Spaces 2.0
Pool Community/Common
View Mountains/Hills
Total Parking Spaces 2
Building
Lot Description Corner Lot, Sidewalks
Story 2
Lot Size Range 7500-10889 SF
Sewer Public Sewer
Water Public
Level or Stories 2 Story
Others
Monthly Total Fees $351
Acceptable Financing Cash, FHA, VA, Cash To New Loan
Listing Terms Cash, FHA, VA, Cash To New Loan
Special Listing Condition Standard







