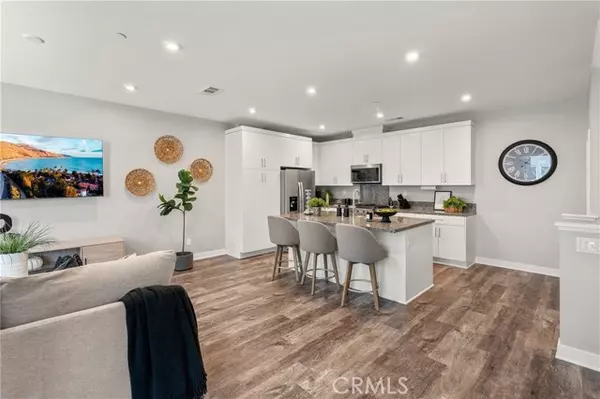
1610 W Cara Drive Anaheim, CA 92805
2 Beds
3 Baths
1,222 SqFt
UPDATED:
11/11/2024 03:16 PM
Key Details
Property Type Condo
Listing Status Active
Purchase Type For Sale
Square Footage 1,222 sqft
Price per Sqft $642
MLS Listing ID PW24179326
Style All Other Attached
Bedrooms 2
Full Baths 2
Half Baths 1
Construction Status Turnkey
HOA Fees $293/mo
HOA Y/N Yes
Year Built 2022
Property Description
Discover the perfect blend of modern living and convenience in this 1,222 square foot condo, situated in the newly built gated community of 100 West by Toll Brothers. This stylish home features 2 bedrooms and 2.5 bathrooms, offering a comfortable and contemporary lifestyle. Step inside to find an abundance of natural light, enhanced by custom window coverings and a neutral color palette that creates a warm and inviting ambiance. The owned solar system adds energy efficiency, making this home as practical as it is beautiful. The open layout is ideal for both relaxation and entertaining, with thoughtful details throughout. The community offers top-notch amenities, including a sparkling pool, spa, and a dog park for your four-legged friends. Centrally located in Orange County, this condo provides easy access to major freeways and is just minutes away from popular attractions like Disneyland Resort, Honda Center, and Angel Stadium. Experience modern convenience, energy efficiency, and luxury living in this exceptional home. Dont miss the opportunity to make it yours!
Location
State CA
County Orange
Area Oc - Anaheim (92805)
Interior
Interior Features Balcony, Granite Counters, Living Room Balcony, Recessed Lighting
Cooling Central Forced Air
Flooring Linoleum/Vinyl
Equipment Dishwasher, Disposal, Microwave, Refrigerator, 6 Burner Stove, Convection Oven, Water Line to Refr
Appliance Dishwasher, Disposal, Microwave, Refrigerator, 6 Burner Stove, Convection Oven, Water Line to Refr
Laundry Laundry Room, Inside
Exterior
Exterior Feature Stucco
Garage Gated, Direct Garage Access, Garage, Garage - Two Door
Garage Spaces 2.0
Fence New Condition
Pool Below Ground, Community/Common, Association
Utilities Available Cable Connected, Electricity Connected, Natural Gas Connected, Phone Connected, Underground Utilities, Sewer Connected, Water Connected
Roof Type Concrete
Total Parking Spaces 2
Building
Lot Description Curbs
Story 3
Sewer Public Sewer, Sewer Paid
Water Public
Architectural Style Modern
Level or Stories 3 Story
Construction Status Turnkey
Others
Monthly Total Fees $324
Miscellaneous Gutters,Urban
Acceptable Financing Land Contract
Listing Terms Land Contract
Special Listing Condition Standard







