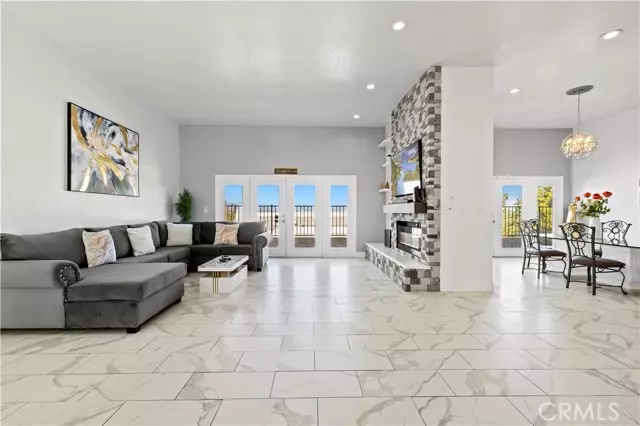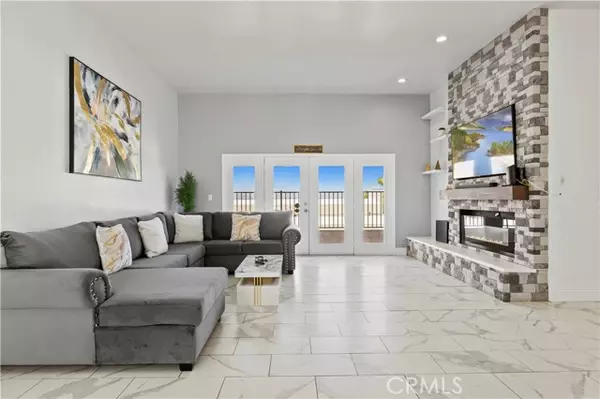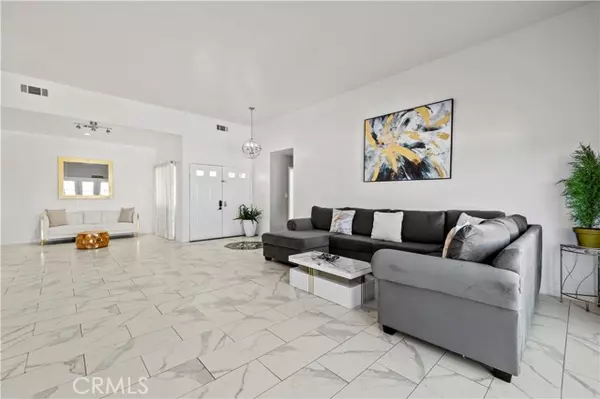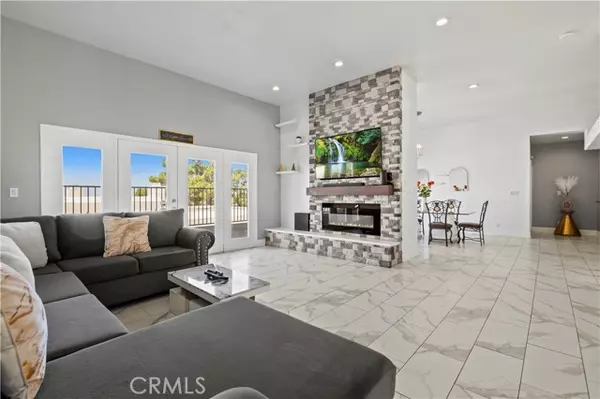REQUEST A TOUR If you would like to see this home without being there in person, select the "Virtual Tour" option and your agent will contact you to discuss available opportunities.
In-PersonVirtual Tour

$ 689,900
Est. payment /mo
Active
40310 Maestro Lane Palmdale, CA 93551
4 Beds
3 Baths
2,889 SqFt
UPDATED:
11/09/2024 03:08 AM
Key Details
Property Type Single Family Home
Sub Type Detached
Listing Status Active
Purchase Type For Sale
Square Footage 2,889 sqft
Price per Sqft $238
MLS Listing ID SR24175042
Style Detached
Bedrooms 4
Full Baths 3
HOA Y/N No
Year Built 1991
Lot Size 0.376 Acres
Acres 0.3764
Property Description
Welcome to your dream home in the highly sought-after RANCHO VISTA neighborhood of Palmdale! This stunning residence with PAID OFF SOLAR offers the perfect blend of elegance, comfort, and modern luxury. Boasting 4 spacious bedrooms and 3 bathrooms, this home provides a generous 3,000 sqft of open living space and 16,000 lot designed to accommodate your every need. From the moment you step inside, you'll be captivated by the high ceilings and abundant natural light that grace the open floor plan. The exquisite tile and luxury vinyl flooring create a seamless flow throughout the home, while the freshly painted interior and exterior add a touch of contemporary charm. The large, multi-car driveway and three-car garage offer ample parking space, making hosting gatherings and family events a breeze. The heart of this home is its upgraded kitchen, featuring quartz countertops, a gorgeous kitchen island, and modern appliances that are sure to inspire your inner chef. The extra-large master bedroom is a sanctuary unto itself, complete with a private fireplace and a luxurious en-suite bathroom that will make every day feel like a retreat. The HVAC system has been recently serviced, ensuring optimal comfort year-round. Outside, youll find new luxury palms and plants, adding a touch of tropical elegance to your outdoor space. The backyard is a clear canvas, ready for you to design your ideal outdoor oasiswhether it's a serene garden, a vibrant entertainment area, or a relaxing retreat. With new fencing and a front gate providing added privacy, you can enjoy your outdoor space in peace.
Welcome to your dream home in the highly sought-after RANCHO VISTA neighborhood of Palmdale! This stunning residence with PAID OFF SOLAR offers the perfect blend of elegance, comfort, and modern luxury. Boasting 4 spacious bedrooms and 3 bathrooms, this home provides a generous 3,000 sqft of open living space and 16,000 lot designed to accommodate your every need. From the moment you step inside, you'll be captivated by the high ceilings and abundant natural light that grace the open floor plan. The exquisite tile and luxury vinyl flooring create a seamless flow throughout the home, while the freshly painted interior and exterior add a touch of contemporary charm. The large, multi-car driveway and three-car garage offer ample parking space, making hosting gatherings and family events a breeze. The heart of this home is its upgraded kitchen, featuring quartz countertops, a gorgeous kitchen island, and modern appliances that are sure to inspire your inner chef. The extra-large master bedroom is a sanctuary unto itself, complete with a private fireplace and a luxurious en-suite bathroom that will make every day feel like a retreat. The HVAC system has been recently serviced, ensuring optimal comfort year-round. Outside, youll find new luxury palms and plants, adding a touch of tropical elegance to your outdoor space. The backyard is a clear canvas, ready for you to design your ideal outdoor oasiswhether it's a serene garden, a vibrant entertainment area, or a relaxing retreat. With new fencing and a front gate providing added privacy, you can enjoy your outdoor space in peace. Experience the ultimate in luxury, comfort, and convenience. Don't miss the opportunity to make this exceptional property yours today!
Welcome to your dream home in the highly sought-after RANCHO VISTA neighborhood of Palmdale! This stunning residence with PAID OFF SOLAR offers the perfect blend of elegance, comfort, and modern luxury. Boasting 4 spacious bedrooms and 3 bathrooms, this home provides a generous 3,000 sqft of open living space and 16,000 lot designed to accommodate your every need. From the moment you step inside, you'll be captivated by the high ceilings and abundant natural light that grace the open floor plan. The exquisite tile and luxury vinyl flooring create a seamless flow throughout the home, while the freshly painted interior and exterior add a touch of contemporary charm. The large, multi-car driveway and three-car garage offer ample parking space, making hosting gatherings and family events a breeze. The heart of this home is its upgraded kitchen, featuring quartz countertops, a gorgeous kitchen island, and modern appliances that are sure to inspire your inner chef. The extra-large master bedroom is a sanctuary unto itself, complete with a private fireplace and a luxurious en-suite bathroom that will make every day feel like a retreat. The HVAC system has been recently serviced, ensuring optimal comfort year-round. Outside, youll find new luxury palms and plants, adding a touch of tropical elegance to your outdoor space. The backyard is a clear canvas, ready for you to design your ideal outdoor oasiswhether it's a serene garden, a vibrant entertainment area, or a relaxing retreat. With new fencing and a front gate providing added privacy, you can enjoy your outdoor space in peace. Experience the ultimate in luxury, comfort, and convenience. Don't miss the opportunity to make this exceptional property yours today!
Location
State CA
County Los Angeles
Area Palmdale (93551)
Zoning PDR17500*
Interior
Cooling Central Forced Air
Fireplaces Type FP in Living Room
Laundry Inside
Exterior
Garage Spaces 3.0
View Valley/Canyon
Total Parking Spaces 3
Building
Story 1
Sewer Public Sewer
Water Public
Level or Stories 1 Story
Others
Monthly Total Fees $106
Miscellaneous Valley
Acceptable Financing Submit
Listing Terms Submit
Special Listing Condition Standard

Listed by Alessandra Rojas Nerio • Next Real Estate Group






