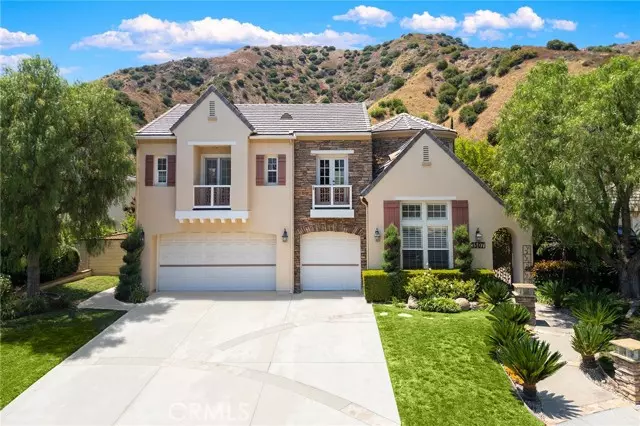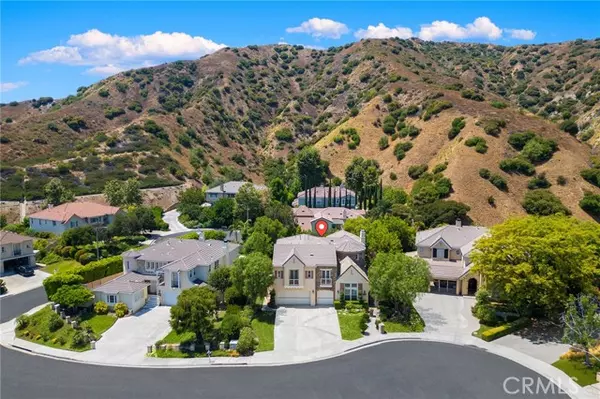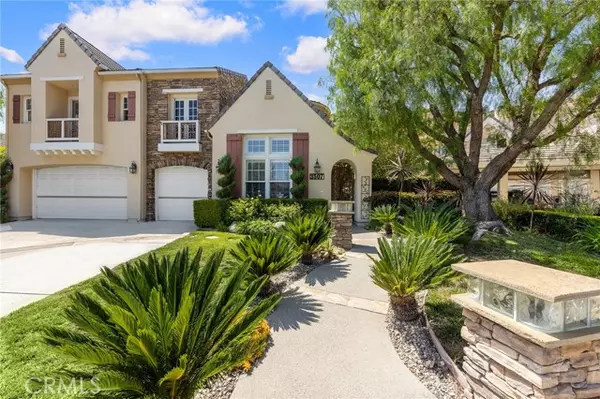
3507 Folkstone Court Burbank, CA 91504
4 Beds
5 Baths
4,598 SqFt
UPDATED:
11/20/2024 04:43 AM
Key Details
Property Type Single Family Home
Sub Type Detached
Listing Status Contingent
Purchase Type For Sale
Square Footage 4,598 sqft
Price per Sqft $597
MLS Listing ID TR24168750
Style Detached
Bedrooms 4
Full Baths 5
HOA Fees $614/mo
HOA Y/N Yes
Year Built 2000
Lot Size 9,929 Sqft
Acres 0.2279
Property Description
Price reduced for a faster sale, seller is motivated. The charming home is nestled in a peaceful and highly prestigious, 24 hour guard gated community in the Burbank Hills. The community offers 24-hour guard-controlled access and neighborhood patrol for added safety. This cul-de-sac home features 4 en-suite bedrooms, 4.5 bathrooms with 4,598 square feet of living space. As you enter the gorgeous custom double pane iron door, the foyer entry with the soaring ceilings, circular staircase. The main level has the separate living room, formal dining room & family room, the gourmet kitchen is fitted with granite countertop, a large center island, stainless appliances, and a walk-in pantry, and extended cabinets, the first level also has one bedrooms with its own en-suite bathroom, and an additional half bath for guests. Walk upstairs to the expansive master suite highlights with a private balcony and sitting area to relax with mountains top views. The oversized master bathroom has two vanity areas, separate shower, a jetted tub, and his and hers walk-in closets. Two additional bedrooms with private bathrooms and a spacious loft, the laundry room is also conveniently located on this level. Step into the exceptionally private backyard with the built -in BBQ and a large covered patio area. Other features: Attached 3-car garage, plus plenty of parking space, laundry room with sink. Community tennis courts. Easy access to 5 and 134 freeways. Convenience and leisure are always at your fingertips. Creates the ideal living for your best California lifestyle.
Location
State CA
County Los Angeles
Area Burbank (91504)
Zoning BUR1*
Interior
Interior Features Balcony, Pantry, Recessed Lighting
Cooling Central Forced Air
Flooring Carpet, Stone, Wood
Fireplaces Type FP in Family Room
Equipment Disposal, Double Oven, Gas Range
Appliance Disposal, Double Oven, Gas Range
Laundry Laundry Room
Exterior
Garage Direct Garage Access
Garage Spaces 3.0
Utilities Available Water Connected
View Mountains/Hills
Roof Type Tile/Clay
Total Parking Spaces 3
Building
Lot Description Cul-De-Sac, Curbs, Sidewalks
Story 2
Lot Size Range 7500-10889 SF
Sewer Public Sewer
Water Public
Level or Stories 2 Story
Others
Monthly Total Fees $657
Miscellaneous Foothills
Acceptable Financing Cash, Conventional, Cash To New Loan
Listing Terms Cash, Conventional, Cash To New Loan
Special Listing Condition Standard







