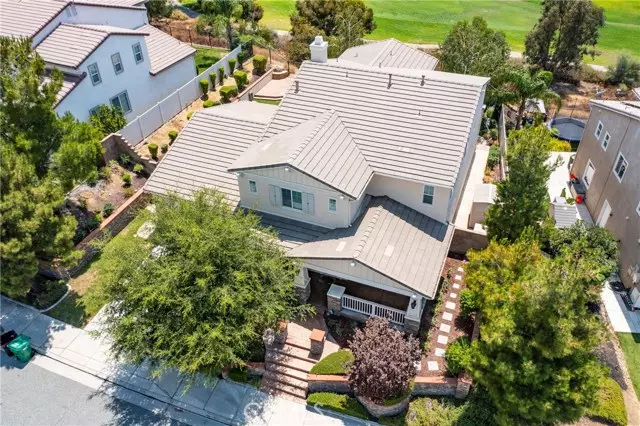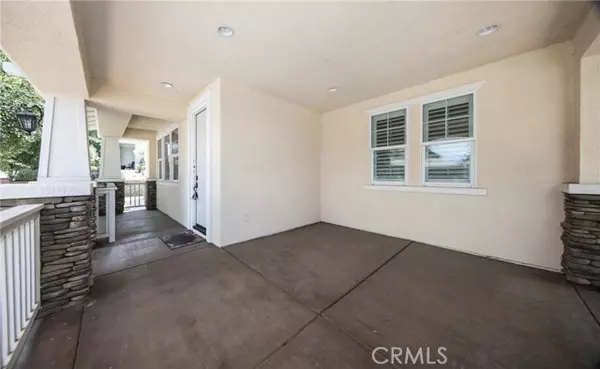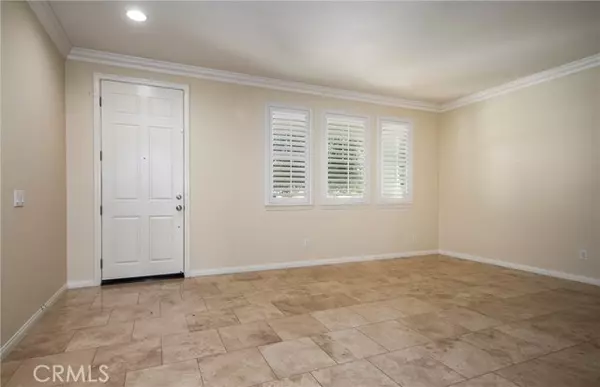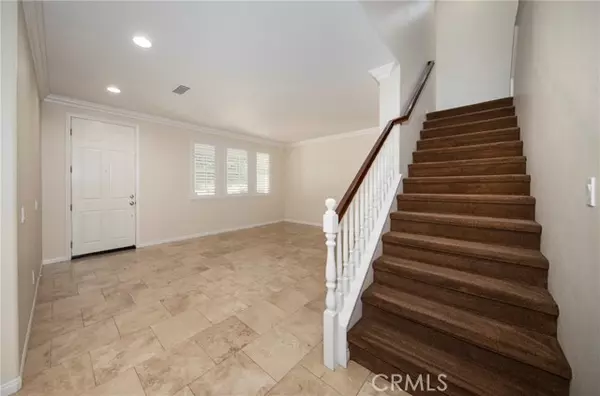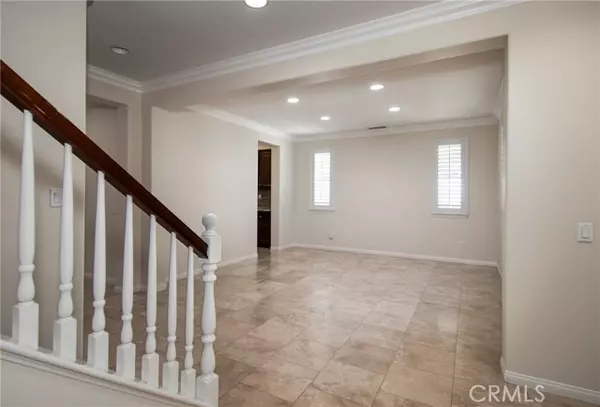
35441 Stockton Street Beaumont, CA 92223
5 Beds
3 Baths
3,321 SqFt
UPDATED:
11/20/2024 05:09 PM
Key Details
Property Type Single Family Home
Sub Type Detached
Listing Status Active
Purchase Type For Sale
Square Footage 3,321 sqft
Price per Sqft $210
MLS Listing ID EV24161338
Style Detached
Bedrooms 5
Full Baths 3
HOA Fees $154/mo
HOA Y/N Yes
Year Built 2006
Lot Size 8,276 Sqft
Acres 0.19
Property Description
Stunning 5-Bedroom, 3-Bath Home with Over 3300 Square Feet. Welcome to your dream home! This expansive 5-bedroom, 3-bath residence boasts over 3300 square feet of living space, designed to accommodate all your needs. Includes formal living and dining room. One bedroom is conveniently located downstairs, complete with a full bath, perfect for guests or multi-generational living. Spacious Laundry Room: Enjoy the large inside laundry room with walk-in storage, making chores a breeze. The kitchen is a chef's dream, featuring double ovens, a working pantry, and abundant storage space. Luxurious Primary Suite which includes a private balcony with stunning views of the golf course. Modern Comforts with a whole house fan and an in-wall vacuum system for your comfort, built in closet organizers in every bedroom and convenience with plantation shutters throughout. Ample Parking with a 3-car tandem garage provides plenty of space for vehicles and additional storage. Enjoy access to community parks, pools, and a recreational center, perfect for an active lifestyle. Don't miss out on this upgraded home in a fantastic community. Tax rolls state 4 bedroom, however, this is a 5 bedroom home. SELLER WILL ALSO LEASE THIS HOME TO A QUALIFIED TENANT. PLEASE SEE PRIVATE REMARKS
Location
State CA
County Riverside
Area Riv Cty-Beaumont (92223)
Interior
Interior Features Attic Fan, Balcony, Granite Counters, Pantry, Tandem, Vacuum Central
Cooling Central Forced Air
Fireplaces Type FP in Family Room
Laundry Laundry Room
Exterior
Garage Spaces 3.0
Pool Association
View Golf Course, Mountains/Hills
Total Parking Spaces 3
Building
Lot Description Curbs, Sidewalks
Story 2
Lot Size Range 7500-10889 SF
Sewer Public Sewer
Water Public
Level or Stories 2 Story
Others
Monthly Total Fees $493
Acceptable Financing Lease Option, Submit
Listing Terms Lease Option, Submit
Special Listing Condition Standard



