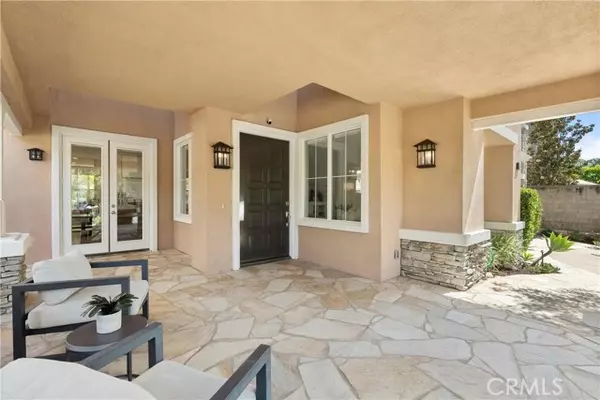
4 Piedmont Rancho Santa Margarita, CA 92679
4 Beds
4 Baths
3,750 SqFt
OPEN HOUSE
Sat Nov 23, 1:00pm - 4:00pm
Sun Nov 24, 1:00pm - 4:00pm
UPDATED:
11/21/2024 06:10 PM
Key Details
Property Type Single Family Home
Sub Type Detached
Listing Status Active
Purchase Type For Sale
Square Footage 3,750 sqft
Price per Sqft $599
MLS Listing ID OC24145055
Style Detached
Bedrooms 4
Full Baths 3
Half Baths 1
Construction Status Updated/Remodeled
HOA Fees $320/mo
HOA Y/N Yes
Year Built 1997
Lot Size 8,320 Sqft
Acres 0.191
Property Description
This elegant home in the Dove Canyon Community boasts 4 bedrooms, 4 bathrooms, and multiple living spaces including a family room, game room, office, and loft. Updated in 2019-2020, it features an open concept floor plan with vaulted ceilings, a modern kitchen with quartz countertops, and durable luxury vinyl flooring throughout. Professional designer accents and influence are evident in the material selections, with designer lighting accents and beautifully finished bathrooms featuring the finest finishes. Situated on a premium lot, the home includes a sizable balcony and a large entry patio, ideal for enjoying the peaceful location. The energy-efficient home includes recessed LED lighting, ceiling fans, solar panels, and a newly relayed roof (2024). The luxurious primary suite offers a gas fireplace, freestanding bathtub, dual shower heads, dual sinks, and a spacious walk-in closet. Additional features include a cozy family room with built-in entertainment, secondary bedrooms with unique amenities, advanced climate control with smart thermostats, and a convenient laundry chute.The expansive backyard provides ultimate privacy with a scenic backdrop ideal for enjoying the tranquil surroundings. Outdoor entertainment is enhanced with a social fire pit, custom seating areas, and professionally designed landscape. The eco-friendly landscaping includes water-saving artificial grass and automated lighting. The resort-style pool features a slide, waterfall, grotto, jacuzzi with jets, and smart controls for easy maintenance.The garage offers ample storage with motor-driven racks, mounted cabinets, and slotted walls, along with an automatic garage door for convenience. Located in the premier gated Dove Canyon Community in south Orange County, this home is surrounded by majestic mountains and an eighteen-hole Jack Nicklaus Signature golf course. The community includes a large pool, multiple tennis courts, nature trails, a playground, and membership opportunities at the private Dove Canyon Golf Club. The gated and patrolled community ensures peace and security while being minutes away from shopping, schools, restaurants, Rancho Santa Margarita lake, and Orange Countys renowned beaches. The quality and craftsmanship of this home are truly unparalleled. This is a rare opportunity that you will not want to miss.
Location
State CA
County Orange
Area Oc - Trabuco Canyon (92679)
Interior
Cooling Central Forced Air
Flooring Linoleum/Vinyl, Tile
Fireplaces Type FP in Family Room, Fire Pit
Equipment Dishwasher, Microwave, Refrigerator, Double Oven, Freezer, Gas Stove
Appliance Dishwasher, Microwave, Refrigerator, Double Oven, Freezer, Gas Stove
Laundry Inside
Exterior
Exterior Feature Stucco, Concrete
Garage Garage - Two Door
Garage Spaces 2.0
Fence Wrought Iron
Pool Below Ground, Private, Association, Heated, Waterfall
Utilities Available Cable Available, Electricity Connected, Natural Gas Connected, Sewer Connected, Water Connected
View Mountains/Hills
Roof Type Tile/Clay
Total Parking Spaces 4
Building
Lot Description Curbs, Sidewalks, Landscaped
Story 2
Lot Size Range 7500-10889 SF
Sewer Public Sewer
Water Public
Architectural Style Craftsman, Craftsman/Bungalow
Level or Stories 2 Story
Construction Status Updated/Remodeled
Others
Monthly Total Fees $321
Miscellaneous Foothills,Gutters,Storm Drains
Acceptable Financing Cash, Conventional, Cash To New Loan
Listing Terms Cash, Conventional, Cash To New Loan
Special Listing Condition Standard







