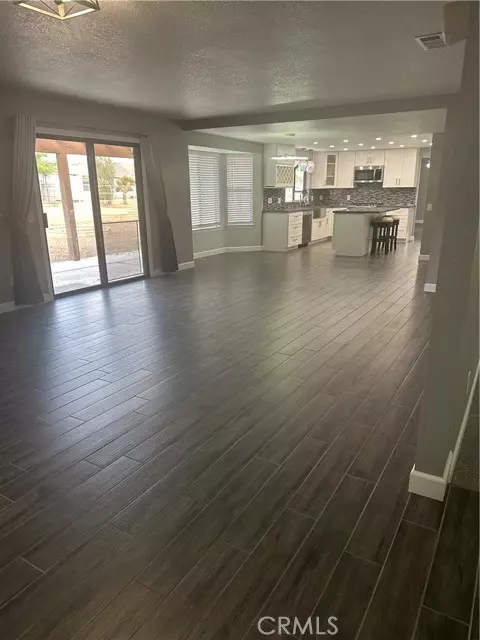
21978 Mojave Street Apple Valley, CA 92308
4 Beds
3 Baths
2,908 SqFt
UPDATED:
09/06/2024 04:59 AM
Key Details
Property Type Single Family Home
Sub Type Detached
Listing Status Active
Purchase Type For Sale
Square Footage 2,908 sqft
Price per Sqft $235
MLS Listing ID HD24145947
Style Detached
Bedrooms 4
Full Baths 3
Construction Status Turnkey
HOA Y/N No
Year Built 1990
Lot Size 2.160 Acres
Acres 2.16
Property Description
This beautifully updated ranch style home spans approximately 2908 sq ft with 4 bedrooms, 3 full bathrooms and bonus room! Enter this beautiful desert oasis on a horse shoe shaped gated drive way that leads you to a roomy 3 car garage and attached car port. The modern, open concept of the kitchen and family room is perfect for entertaining friends or cozy nights with family and the fireplace. No attention to detail was spared with new light fixtures, stainless steel appliances, soft close drawers, new paint and baseboards, cedar plank lined closets and exquisite tile flooring throughout. The spacious master bedroom has ample closet space and a beautiful ensuite with a newly remodeled shower, vanity & soaking tub, not to mention a private door with access to the back patio! All of this sits on just under 2.5 fenced and crossed fence acres with mature landscaping. This gem is an equestrian's dream come true with 4 horse stalls, 60 round pen, a huge arena, a tack shed & 20 container customized for easy feeding! There is also the well house, another shed for storage and a fun little playground for your goats or chickens! The opportunities with this mini ranch are truly endless! Enjoy watching your livestock from your back patio or the beautiful sunsets looking west across the entire desert valley from your covered front porch. All this privacy and space and you still have easy access to highways, shopping and schools. Come take a look at this beauty before its gone and you wont be disappointed, it cant wait to say Welcome Home!
Location
State CA
County San Bernardino
Area Apple Valley (92308)
Zoning RL
Interior
Interior Features Vacuum Central
Cooling Central Forced Air
Flooring Carpet, Tile
Fireplaces Type FP in Living Room
Equipment Dishwasher, Disposal, Dryer, Microwave, Refrigerator, Washer, Water Softener, Convection Oven, Self Cleaning Oven, Water Line to Refr
Appliance Dishwasher, Disposal, Dryer, Microwave, Refrigerator, Washer, Water Softener, Convection Oven, Self Cleaning Oven, Water Line to Refr
Laundry Laundry Room, Inside
Exterior
Exterior Feature Stucco
Garage Garage, Garage Door Opener
Garage Spaces 3.0
Fence Chain Link
Utilities Available Cable Available, Electricity Connected, Natural Gas Connected, Phone Available
View Mountains/Hills, Panoramic, Desert, City Lights
Roof Type Shingle
Total Parking Spaces 4
Building
Story 1
Lot Size Range 2+ to 4 AC
Sewer Conventional Septic
Water Well
Architectural Style Modern
Level or Stories 1 Story
Construction Status Turnkey
Others
Monthly Total Fees $53
Miscellaneous Horse Allowed,Horse Facilities,Rural
Acceptable Financing Cash, Conventional, Submit
Listing Terms Cash, Conventional, Submit
Special Listing Condition Standard







