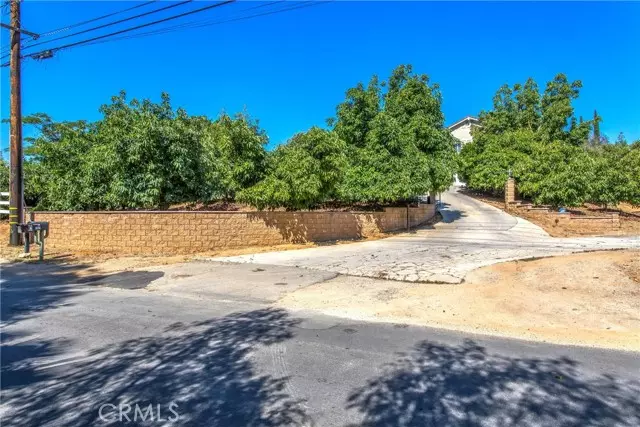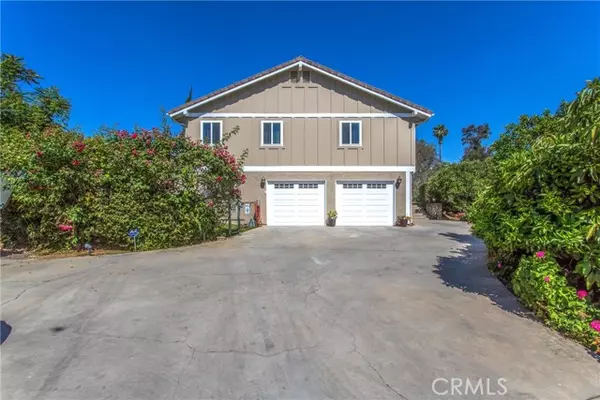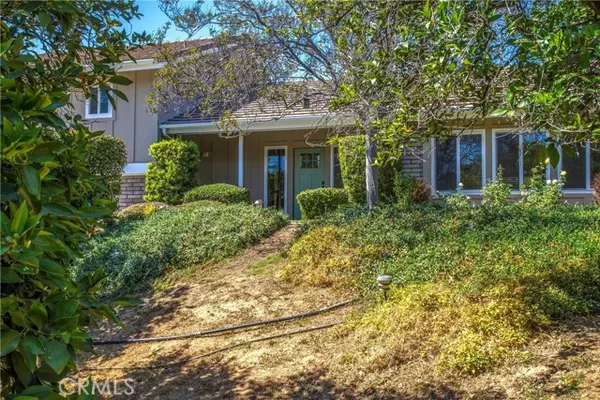
705 S Wabash Avenue Redlands, CA 92374
3 Beds
3 Baths
2,412 SqFt
UPDATED:
11/18/2024 06:44 PM
Key Details
Property Type Single Family Home
Sub Type Detached
Listing Status Contingent
Purchase Type For Sale
Square Footage 2,412 sqft
Price per Sqft $445
MLS Listing ID EV24081426
Style Detached
Bedrooms 3
Full Baths 3
Construction Status Turnkey,Updated/Remodeled
HOA Y/N No
Year Built 1980
Lot Size 1.100 Acres
Acres 1.1
Property Description
Greetings, future homeowner extraordinaire! It sounds like you stumbled upon a true gem of a home! With it's spacious single-story layout, boasting three bedrooms and three baths, and a generous 2412square feet of living space, this property is the epitome of comfort and luxury. Upgrades include new concrete fiber board siding, front door, new windows and sliding doors, new patio cover, and a whole house fan. along with a workshop in the garage and a detached shed along with a fenced dog run area. Newer high quality hardwire security camera system, ADT security system, Security entrance gate on driveway. detached shed along with a fenced dog run area. The open floor plan ensures that natural floods the kitchen, creating a warm and inviting atmosphere perfect for culinary adventures. The ample family and living spaces are designed for entertaining, making this home the ideal setting for creating cherished memories with loved ones. And, lets not forget the pool and spa-the perfect oasis for relaxation and fun! Oh wait! The well-maintained INCOME PRODUCING lot sprawling over an acre, is a gardeners paradise, with over 70 Avocado trees ( Bacon, Mexicola, Pinkerton, Gwen, Reed, Fuerte, Carmen Hass, and Hass. The twenty Citrus trees include Dwarf lemon, Grapefruit, Tangelo, Golden Nugget, and 22 Navel. Come and see this property today. Thank you.
Location
State CA
County San Bernardino
Area Redlands (92374)
Zoning RS-1
Interior
Cooling Central Forced Air
Flooring Carpet, Tile
Fireplaces Type FP in Family Room
Equipment Electric Range
Appliance Electric Range
Laundry Closet Full Sized
Exterior
Garage Garage - Two Door
Garage Spaces 2.0
Fence Vinyl, Chain Link
Pool Below Ground, Private, Fenced
Utilities Available Electricity Connected, Propane
View Mountains/Hills
Roof Type Asphalt
Total Parking Spaces 2
Building
Lot Description Sprinklers In Front, Sprinklers In Rear
Story 1
Water Public
Architectural Style Craftsman, Craftsman/Bungalow
Level or Stories 2 Story
Construction Status Turnkey,Updated/Remodeled
Others
Monthly Total Fees $111
Miscellaneous Rural
Acceptable Financing Submit
Listing Terms Submit
Special Listing Condition Standard







