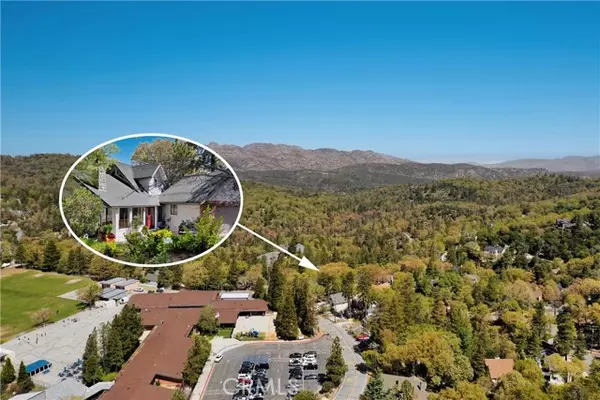
1343 Golden Rule Lane Lake Arrowhead, CA 92352
3 Beds
3 Baths
1,422 SqFt
UPDATED:
11/18/2024 06:44 PM
Key Details
Property Type Single Family Home
Sub Type Detached
Listing Status Active
Purchase Type For Sale
Square Footage 1,422 sqft
Price per Sqft $379
MLS Listing ID RW24093390
Style Detached
Bedrooms 3
Full Baths 2
Half Baths 1
Construction Status Updated/Remodeled
HOA Y/N No
Year Built 1977
Lot Size 7,000 Sqft
Acres 0.1607
Property Description
PRICE REDUCED TO SELL! This lake rights home is less than 1 mile from Tavern Bay Beach and docks at Lake Arrowhead!!! Level entry with concrete driveway. Heated garage with bathroom, large attic and workbench. From the garage, you enter the home through a covered breezeway to a sun porch and into an open living room with high vaulted ceilings. Large woodburning brick and stone fireplace, gas logs available, with forest and valley views that go on forever. 2 large sunny bedrooms downstairs, one is converted to an office and is easily converted back. A large loft with upgraded bathroom can be used as the primary bedroom. Indoor laundry. Wood look ceramic tile flooring in most of the home. All appliances included. Stone and brick retaining walls, composite decking and fully landscaped garden with an automatic sprinkler system. Complete with a natural gas full house generator; this is a very comfortable, well-laid-out home to enjoy the mountain lifestyle. This is not your typical cabin!
Location
State CA
County San Bernardino
Area Lake Arrowhead (92352)
Zoning LA/RS-14M
Interior
Interior Features Living Room Deck Attached, Unfurnished
Cooling Wall/Window
Flooring Tile
Fireplaces Type FP in Living Room, Gas Starter
Equipment Dryer, Microwave, Refrigerator, Washer, Ice Maker, Water Line to Refr, Gas Range
Appliance Dryer, Microwave, Refrigerator, Washer, Ice Maker, Water Line to Refr, Gas Range
Laundry Inside
Exterior
Exterior Feature Wood
Garage Garage, Garage - Single Door, Heated Garage
Garage Spaces 2.0
Fence Good Condition, Chain Link
Utilities Available Cable Available, Electricity Connected, Natural Gas Connected, Phone Available, Sewer Connected, Water Connected
View Mountains/Hills, Trees/Woods
Roof Type Composition
Total Parking Spaces 2
Building
Lot Description Landscaped
Story 2
Lot Size Range 4000-7499 SF
Sewer Public Sewer
Water Public
Architectural Style Cape Cod
Level or Stories 2 Story
Construction Status Updated/Remodeled
Others
Miscellaneous Mountainous,Rural
Acceptable Financing Cash, Conventional, FHA, Cash To New Loan
Listing Terms Cash, Conventional, FHA, Cash To New Loan
Special Listing Condition Standard







