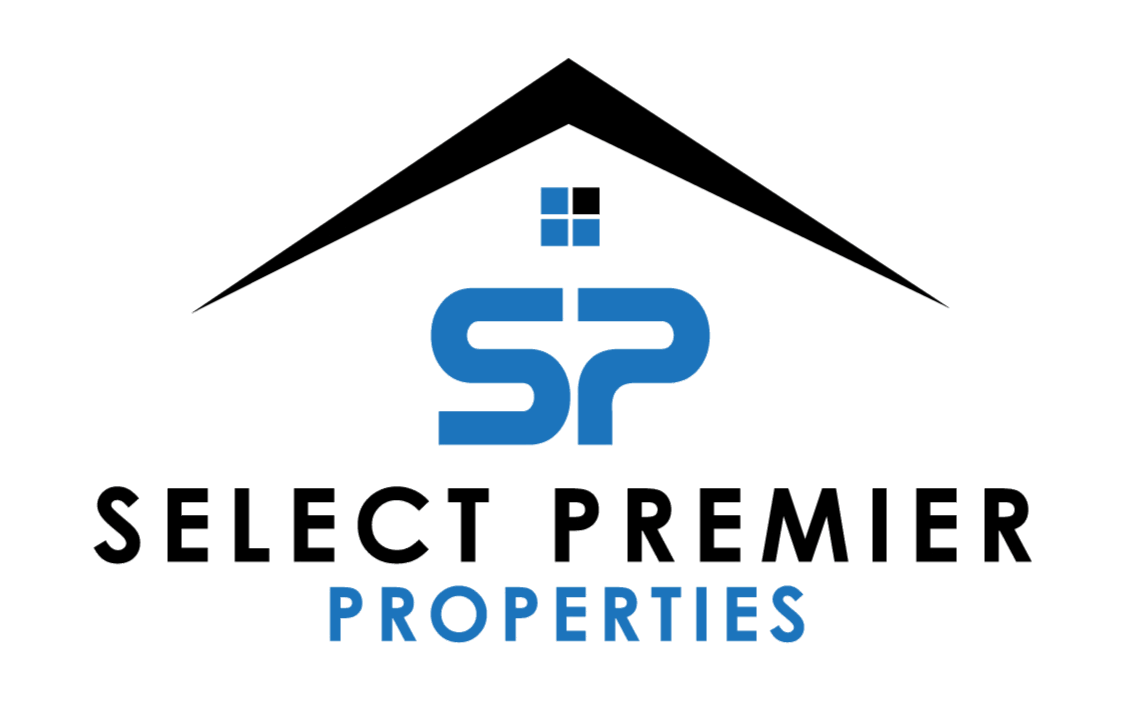

19418 Anza Avenue Open House Save Request In-Person Tour Request Virtual Tour
Torrance,CA 90503
OPEN HOUSE
Sat Apr 26, 11:00am - 3:00pm
Key Details
Property Type Single Family Home
Sub Type Detached
Listing Status Active
Purchase Type For Sale
Square Footage 1,739 sqft
Price per Sqft $833
MLS Listing ID PW25040334
Style Detached
Bedrooms 3
Full Baths 2
Construction Status Turnkey
HOA Y/N No
Year Built 1954
Lot Size 5,408 Sqft
Acres 0.1242
Property Sub-Type Detached
Property Description
Welcome to this West Torrance beauty! Step inside, close the door and relax in the serenity of this extensively updated home with over 1,700 sq/ft of living space. This 3-bedroom, 2-bathroom single-level home has just about everthing you may need; now or in the future. The home combines modern upgrades with timeless style, making it the perfect place to settle in and enjoy. The Mission-style stucco exterior and fresh paint inside and out enhances the home's curb appeal. The spacious, light-filled interior features LVP in the Kitchen and Bathrooms and new Hardwood flooring throughout the rest of the home adds warmth and character. The dining room is enhanced with oversized plantation shutters, adding elegance and privacy. The newly renovated kitchen is a standout, with sleek new cabinetry with soft-close doors and drawers, pull out shelves and hidden trash/recycling space topped off with accenting quartz countertops and stylish backsplash. Equipped with a professional-grade gas range and hood vent, this kitchen is an entertainers delight with the dining area on one side and living area on the other. Inside laundry is an addded bonus! Both bathrooms have been updated to perfection. The primary bathroom boasts a luxurious walk-in shower, while both bathrooms feature Toto toilets for a fresh, modern feel. The home also boasts a two-car garage with a new door opener, adding convenience and ample storage, while around the back of the home there is a new drainage system ensuring functionality and peace of mind during rain. Additional upgrades include new incoming water supply line
Welcome to this West Torrance beauty! Step inside, close the door and relax in the serenity of this extensively updated home with over 1,700 sq/ft of living space. This 3-bedroom, 2-bathroom single-level home has just about everthing you may need; now or in the future. The home combines modern upgrades with timeless style, making it the perfect place to settle in and enjoy. The Mission-style stucco exterior and fresh paint inside and out enhances the home's curb appeal. The spacious, light-filled interior features LVP in the Kitchen and Bathrooms and new Hardwood flooring throughout the rest of the home adds warmth and character. The dining room is enhanced with oversized plantation shutters, adding elegance and privacy. The newly renovated kitchen is a standout, with sleek new cabinetry with soft-close doors and drawers, pull out shelves and hidden trash/recycling space topped off with accenting quartz countertops and stylish backsplash. Equipped with a professional-grade gas range and hood vent, this kitchen is an entertainers delight with the dining area on one side and living area on the other. Inside laundry is an addded bonus! Both bathrooms have been updated to perfection. The primary bathroom boasts a luxurious walk-in shower, while both bathrooms feature Toto toilets for a fresh, modern feel. The home also boasts a two-car garage with a new door opener, adding convenience and ample storage, while around the back of the home there is a new drainage system ensuring functionality and peace of mind during rain. Additional upgrades include new incoming water supply lines, providing added efficiency and reliability. With all these thoughtful touches, this home offers both comfort and style in a sought-after location.
Location
State CA
County Los Angeles
Area Torrance (90503)
Interior
Flooring Linoleum/Vinyl,Wood
Equipment Gas Oven,Gas Range
Appliance Gas Oven,Gas Range
Laundry Inside
Exterior
Exterior Feature Stucco
Parking Features Garage - Single Door,Garage Door Opener
Garage Spaces 2.0
Fence Wood
Utilities Available Electricity Connected,Natural Gas Connected,Sewer Connected,Water Connected
Roof Type Composition
Total Parking Spaces 2
Building
Lot Description Curbs,Sidewalks
Story 1
Lot Size Range 4000-7499 SF
Sewer Public Sewer
Water Public
Architectural Style Traditional
Level or Stories 1 Story
Construction Status Turnkey
Others
Miscellaneous Gutters,Storm Drains
Acceptable Financing Cash,Conventional,Cash To New Loan
Listing Terms Cash,Conventional,Cash To New Loan
Special Listing Condition Standard